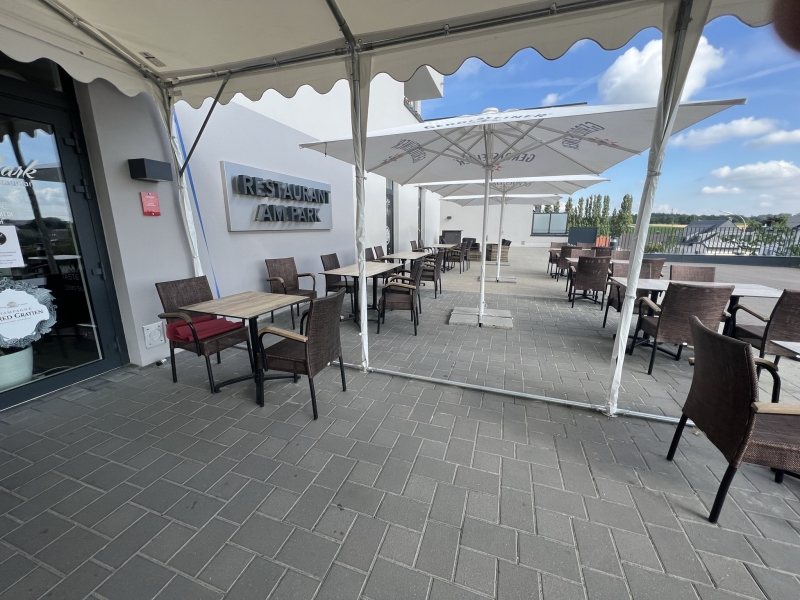La table d'Am Park
The restaurant is an integral part of the "AM Park" senior citizens' residence, which has opened its doors to people over 60 years of age or with reduced mobility. In addition to 48 private flats, this splendid complex offers a supermarket and a restaurant.
As the flats are classified and equipped according to the Luxembourg standards for accommodation for the elderly and PRM, the restaurant is also subject to these regulations, which ensures excellent accessibility to the site, wide entrance doors and easy access to the sanitary facilities.
Spacious and bright, it invites you to spend a pleasant moment.
Address
1 an der Ruetsbesch
L-6552 Berdorf
L-6552 Berdorf
WWW
latableampark.luPhone
+352 26 88 12 51Spoken languages:
Fact sheet
Basic data
| Name | Value | ||||||||||||||||||||||||||||||||||||||||||||
|---|---|---|---|---|---|---|---|---|---|---|---|---|---|---|---|---|---|---|---|---|---|---|---|---|---|---|---|---|---|---|---|---|---|---|---|---|---|---|---|---|---|---|---|---|---|
| Date certification | 15.07.2022 | ||||||||||||||||||||||||||||||||||||||||||||
| Staff was trained | no | ||||||||||||||||||||||||||||||||||||||||||||
| Info in digital form | no | ||||||||||||||||||||||||||||||||||||||||||||
| Info using large letters | yes | ||||||||||||||||||||||||||||||||||||||||||||
| Info available in braille | no | ||||||||||||||||||||||||||||||||||||||||||||
| Target group: limited mobility | yes | ||||||||||||||||||||||||||||||||||||||||||||
| Target group: wheelchair | yes | ||||||||||||||||||||||||||||||||||||||||||||
| Target group: visually impaired | yes | ||||||||||||||||||||||||||||||||||||||||||||
| Target group: visually disabled | yes | ||||||||||||||||||||||||||||||||||||||||||||
| Target group: hearing impaired | yes | ||||||||||||||||||||||||||||||||||||||||||||
| Target group: hearing disabled | yes | ||||||||||||||||||||||||||||||||||||||||||||
| Target group: learning difficulty | yes | ||||||||||||||||||||||||||||||||||||||||||||
| Emergency plan | yes | ||||||||||||||||||||||||||||||||||||||||||||
| Reduction | no | ||||||||||||||||||||||||||||||||||||||||||||
| Details | |||||||||||||||||||||||||||||||||||||||||||||
GPS coordinates
Path
|
|||||||||||||||||||||||||||||||||||||||||||||
Parking
| Name | Value |
|---|---|
| Name english | RESTAURANT AM PARK |
| Text english | The car park is located alongside the building on the grounds of the residence. We counted 24 spaces, 4 of which are reserved for PRM. The car park for PRMs closest to the restaurant entrance is 35 metres away. The ground is flat and the concrete surface makes it easy to access the restaurant. |
| Public | yes |
| Customer parking | yes |
| Covered | no |
| Illuminated | no |
| Number (all) | 24 |
| Number (parking disabled) | 4 |
| Length (cm) | 400 |
| Width (cm) | 350 |
| Distance entry (m) | 35 |
| Way underground | no |
| Way covered | no |
| Way illuminated | yes |
| Way direction of light | down |
| Ticket system | no |
| Staff support | no |
| Bell | no |
| Intercom | no |
Entrance
| Name | Value | ||||||||||||||||||||||||||||||||||||||||||
|---|---|---|---|---|---|---|---|---|---|---|---|---|---|---|---|---|---|---|---|---|---|---|---|---|---|---|---|---|---|---|---|---|---|---|---|---|---|---|---|---|---|---|---|
| Name english | RESTAURANT AM PARK | ||||||||||||||||||||||||||||||||||||||||||
| Text english | The restaurant is easily accessible, with smooth, flat surfaces and generous, barrier-free manoeuvring space. The entrance door to the restaurant is over one metre wide. | ||||||||||||||||||||||||||||||||||||||||||
| Main entrance | yes | ||||||||||||||||||||||||||||||||||||||||||
| Details | |||||||||||||||||||||||||||||||||||||||||||
Door
|
|||||||||||||||||||||||||||||||||||||||||||
Dining area
| Name | Value |
|---|---|
| Name english | Dining room |
| Text english | The spacious and bright restaurant, with a rather modern style, is easy to access and has enough room to move between the tables. The knowledgeable and attentive staff are always ready to help guests with any problems they may encounter. The sanitary facilities for the Restaurant guests are located in the corridor of the residence, separated by a door from the Restaurant. In addition to the dining room, which can accommodate about 60 customers, the restaurant has a beautiful terrace at its entrance, which can accommodate up to 40 customers. The furniture is identical in both places. |
| Type of dining room | Restaurant |
| Length (m) | 8 |
| Width (m) | 15 |
| Number of places | 60 |
| Space between tables (cm) | 150 |
| Furniture freely placeable | yes |
| Space under tables (cm) | 70 |
| Free way to counter | yes |
| Way width (cm) | 150 |
| Menu card in Braille | no |
| Table service | yes |
Toilette
| Name | Value |
|---|---|
| Name english | Accessible toilets |
| Text english | The toilets are located in the hallway of the residence, separated by a door from the restaurant. The brand new facility meets all the quality criteria imposed by the state for disabled people |
| Intern | no |
| Type of toilette | Toilet for persons reduced mobility |
| Floor number | 0 |
| Length (m) | 200 |
| Width (m) | 281 |
| Accessible | yes |
| Wheelchair | yes |
| WC space right (cm) | 83 |
| WC space left (cm) | 87 |
| WC height (cm) | 47 |
| Handles right | yes |
| Handles left | yes |
| Handles removable | yes |
| Handles height (cm) | 78 |
| Sink space right (cm) | 70 |
| Sink space left (cm) | 117 |
| Sink space before (cm) | 155 |
| Sink height (cm) | 74 |
| Mirror lowest point (cm) | 80 |
| Mirror turnable | no |
| Automatic light switch | yes |
| Changing table | yes |
| Changing table height (cm) | 100 |
| Separated man/woman | no |
| Free way to counter | yes |
| Way width (cm) | 105 |
