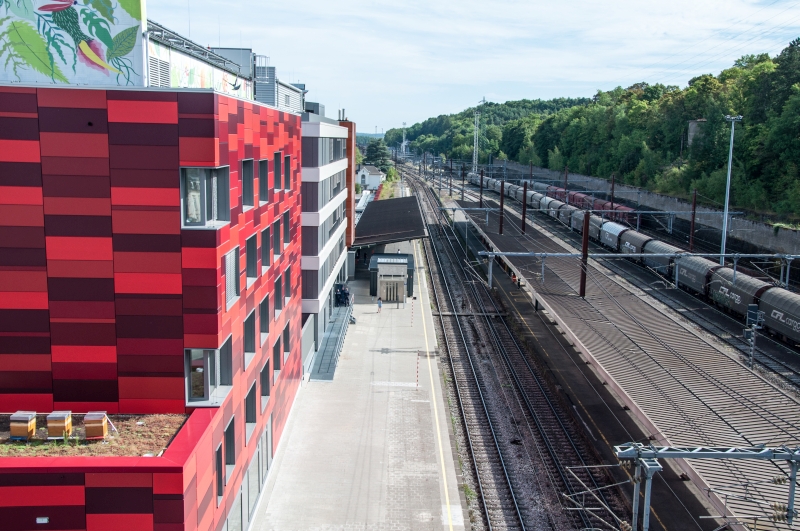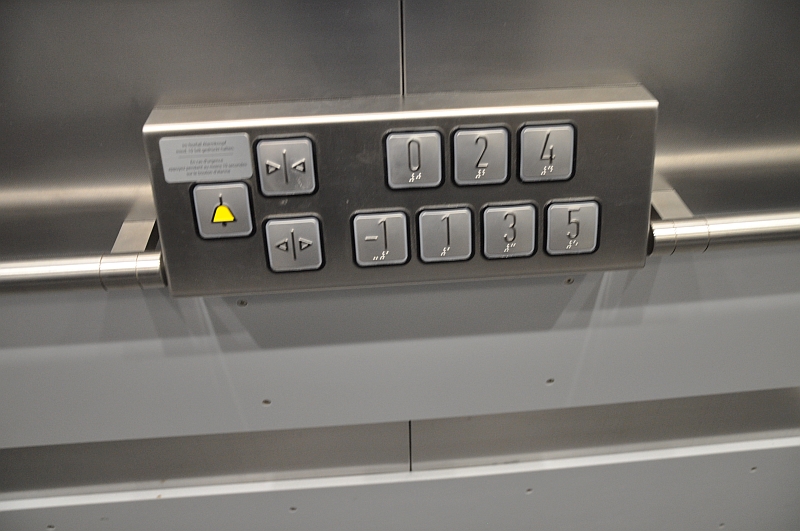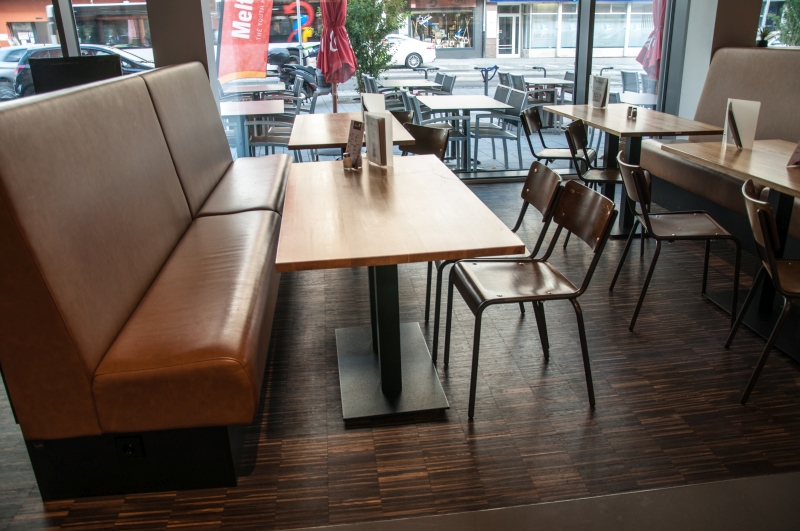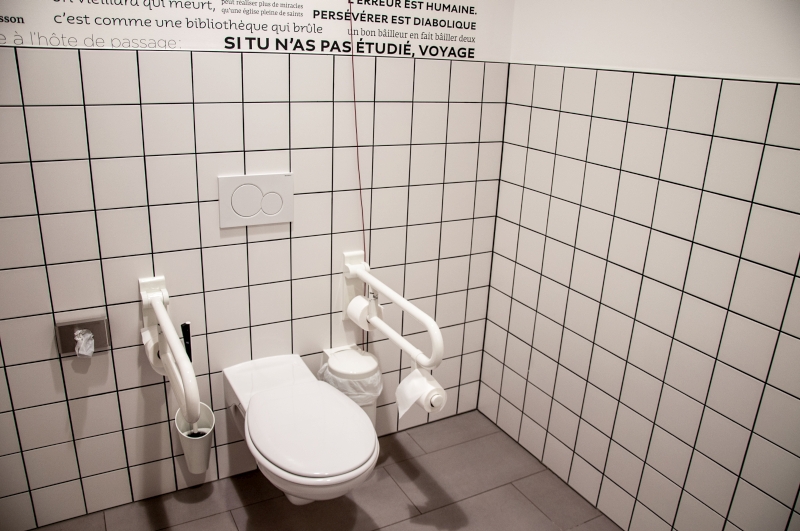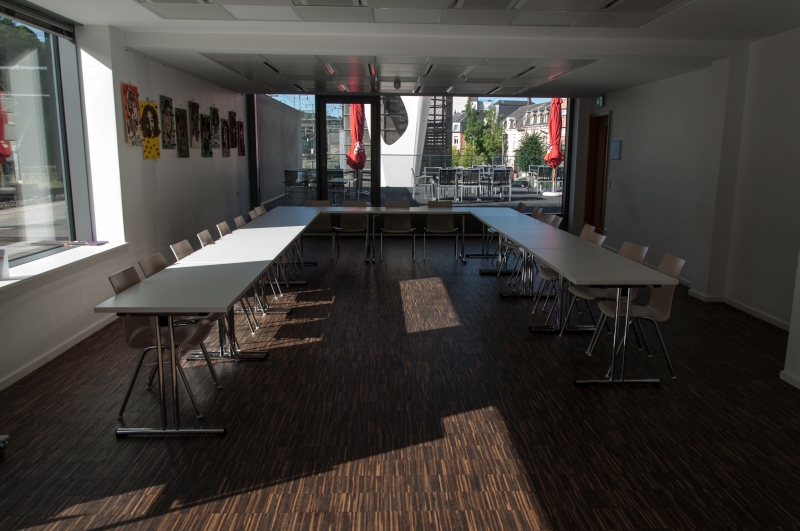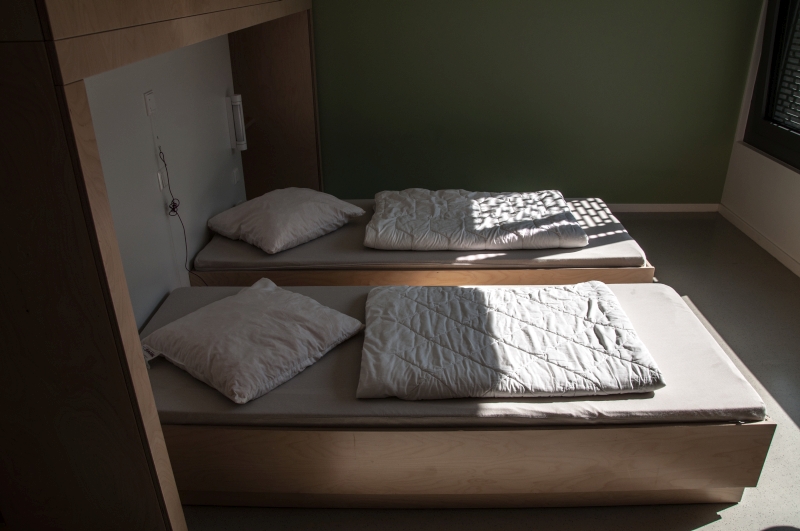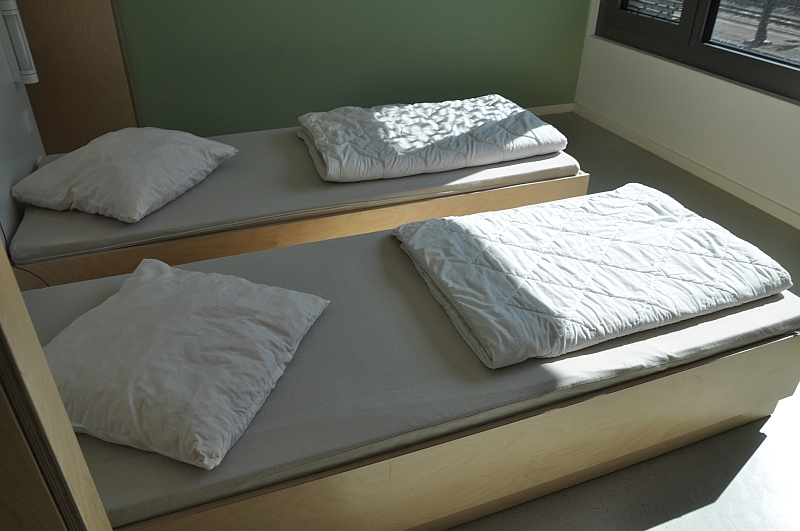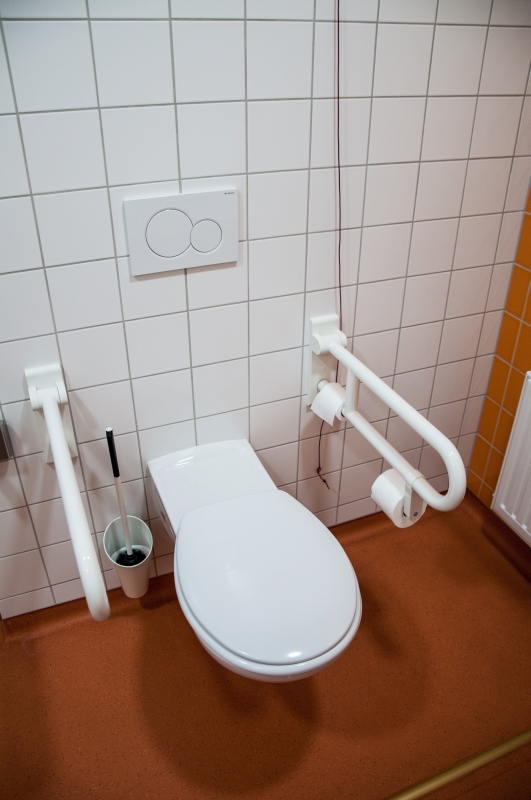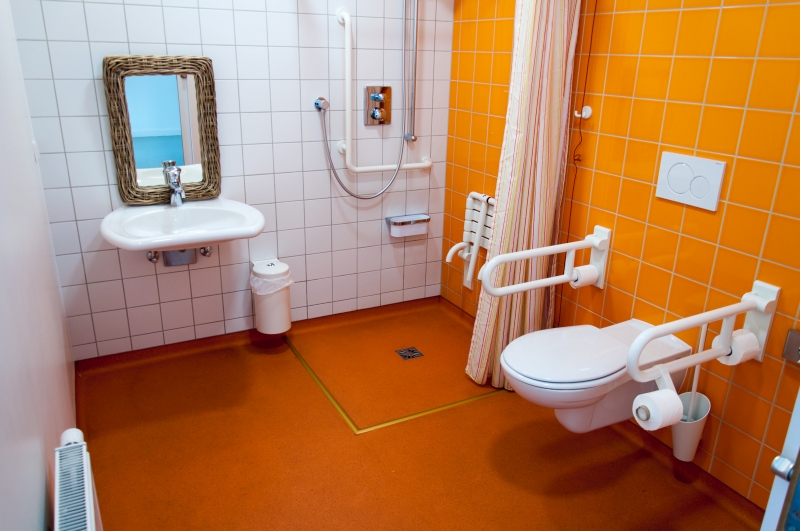Youth hostel in Esch-sur-Alzette
The youth hostel in Esch-sur-Alzette is located close to the railway station, only a few steps from the center with its multicultural, original and lively districts and a quiet and relaxing leisure area. The hostel is accessible to people with reduced mobility and has two double bedrooms for people with reduced mobility, each equipped with a private accessible bathroom and toilet. It is also ideal for conferences and meetings thanks to a conference room and four meeting rooms.Address
17 boulevard J F Kennedy
L-4170 Esch-sur-Alzette
L-4170 Esch-sur-Alzette
Spoken languages:
Fact sheet
Basic data
| Name | Value | ||||||||||||||||||||||||||||||||||||||||||||||||||||||||||||||||||||||||||||||||||||||||||||||||||||||||||||||||||||||||||||||||||||||||
|---|---|---|---|---|---|---|---|---|---|---|---|---|---|---|---|---|---|---|---|---|---|---|---|---|---|---|---|---|---|---|---|---|---|---|---|---|---|---|---|---|---|---|---|---|---|---|---|---|---|---|---|---|---|---|---|---|---|---|---|---|---|---|---|---|---|---|---|---|---|---|---|---|---|---|---|---|---|---|---|---|---|---|---|---|---|---|---|---|---|---|---|---|---|---|---|---|---|---|---|---|---|---|---|---|---|---|---|---|---|---|---|---|---|---|---|---|---|---|---|---|---|---|---|---|---|---|---|---|---|---|---|---|---|---|---|---|---|
| Date certification | 08.08.2019 | ||||||||||||||||||||||||||||||||||||||||||||||||||||||||||||||||||||||||||||||||||||||||||||||||||||||||||||||||||||||||||||||||||||||||
| Staff was trained | no | ||||||||||||||||||||||||||||||||||||||||||||||||||||||||||||||||||||||||||||||||||||||||||||||||||||||||||||||||||||||||||||||||||||||||
| Info in digital form | yes | ||||||||||||||||||||||||||||||||||||||||||||||||||||||||||||||||||||||||||||||||||||||||||||||||||||||||||||||||||||||||||||||||||||||||
| Info using large letters | yes | ||||||||||||||||||||||||||||||||||||||||||||||||||||||||||||||||||||||||||||||||||||||||||||||||||||||||||||||||||||||||||||||||||||||||
| Info available in braille | no | ||||||||||||||||||||||||||||||||||||||||||||||||||||||||||||||||||||||||||||||||||||||||||||||||||||||||||||||||||||||||||||||||||||||||
| Target group: limited mobility | yes | ||||||||||||||||||||||||||||||||||||||||||||||||||||||||||||||||||||||||||||||||||||||||||||||||||||||||||||||||||||||||||||||||||||||||
| Target group: wheelchair | yes | ||||||||||||||||||||||||||||||||||||||||||||||||||||||||||||||||||||||||||||||||||||||||||||||||||||||||||||||||||||||||||||||||||||||||
| Target group: visually impaired | yes | ||||||||||||||||||||||||||||||||||||||||||||||||||||||||||||||||||||||||||||||||||||||||||||||||||||||||||||||||||||||||||||||||||||||||
| Target group: visually disabled | yes | ||||||||||||||||||||||||||||||||||||||||||||||||||||||||||||||||||||||||||||||||||||||||||||||||||||||||||||||||||||||||||||||||||||||||
| Target group: hearing impaired | yes | ||||||||||||||||||||||||||||||||||||||||||||||||||||||||||||||||||||||||||||||||||||||||||||||||||||||||||||||||||||||||||||||||||||||||
| Target group: hearing disabled | yes | ||||||||||||||||||||||||||||||||||||||||||||||||||||||||||||||||||||||||||||||||||||||||||||||||||||||||||||||||||||||||||||||||||||||||
| Target group: learning difficulty | yes | ||||||||||||||||||||||||||||||||||||||||||||||||||||||||||||||||||||||||||||||||||||||||||||||||||||||||||||||||||||||||||||||||||||||||
| Emergency plan | yes | ||||||||||||||||||||||||||||||||||||||||||||||||||||||||||||||||||||||||||||||||||||||||||||||||||||||||||||||||||||||||||||||||||||||||
| Reduction | no | ||||||||||||||||||||||||||||||||||||||||||||||||||||||||||||||||||||||||||||||||||||||||||||||||||||||||||||||||||||||||||||||||||||||||
| Details | |||||||||||||||||||||||||||||||||||||||||||||||||||||||||||||||||||||||||||||||||||||||||||||||||||||||||||||||||||||||||||||||||||||||||
GPS coordinates
Public transport
Door
Communication System
Signage
|
|||||||||||||||||||||||||||||||||||||||||||||||||||||||||||||||||||||||||||||||||||||||||||||||||||||||||||||||||||||||||||||||||||||||||
Parking
| Name | Value |
|---|---|
| Name english | disabled parking |
| Text english | 2 disabled parking spaces are located in front of the youth hostel |
| Public | yes |
| Customer parking | no |
| Covered | no |
| Illuminated | yes |
| Number (all) | 5 |
| Number (parking disabled) | 2 |
| Length (cm) | 500 |
| Width (cm) | 340 |
| Distance entry (m) | 50 |
| Way underground | no |
| Way covered | no |
| Way illuminated | yes |
| Way direction of light | down |
| Ticket system | no |
| Staff support | no |
| Bell | no |
| Intercom | no |
| Details | |
Lift
| Name | Value |
|---|---|
| Name english | Lift |
| Mirror | no |
| Length (cm) | 100 |
| Interface 1 height (cm) | 90 |
| Interface with contrast | yes |
| Interface with reflief | yes |
| Interface with braille | yes |
| Acoustic Notes | no |
| Seating-accommodation | no |
| Lift | Lift |
| Sufficient space before | yes |
| Sufficient space behind | yes |
| Space before length (cm) | 300 |
| Space before width (cm) | 300 |
| Space behind length (cm) | 200 |
| Space behind width (cm) | 100 |
| Details | |
Reception
| Name | Value |
|---|---|
| Name english | Reception |
| Counter highest point (cm) | 100 |
| Counter lowest point (cm) | 100 |
| Counter for specific needs | no |
| Sufficient space before | yes |
| Space before length (cm) | 300 |
| Space before width (cm) | 300 |
| Free way to counter | yes |
| Way width (cm) | 100 |
| Ticket service | no |
| Open counter | yes |
| Opening hours Mo-Fr | 24/24 |
| Opening hours Sa | 24/24 |
| Opening hours Su | 24/24 |
| Letter box | no |
| Details | |
Dining area
| Name | Value |
|---|---|
| Name english | Dining room |
| Text english | Dining room for breakfast, lunch and dinner |
| Type of dining room | Restaurant |
| Length (m) | 17 |
| Width (m) | 9 |
| Number of places | 86 |
| Space between tables (cm) | 100 |
| Furniture freely placeable | yes |
| Space under tables (cm) | 72 |
| Free way to counter | yes |
| Way width (cm) | 100 |
| Menu card in Braille | no |
| Table service | yes |
| Details | |
Toilette
| Name | Value |
|---|---|
| Name english | WC for disabled people |
| Intern | no |
| Type of toilette | Accessible toilet for people with disabilities |
| Floor number | 0 |
| Length (m) | 216 |
| Width (m) | 218 |
| Accessible | yes |
| Wheelchair | yes |
| WC space right (cm) | 91 |
| WC space left (cm) | 92 |
| WC height (cm) | 46 |
| WC basin space right (cm) | 91 |
| WC basin space left (cm) | 92 |
| WC basin height (cm) | 46 |
| Handles right | yes |
| Handles left | yes |
| Handles removable | yes |
| Handles height (cm) | 79 |
| Sink height (cm) | 81 |
| Mirror lowest point (cm) | 100 |
| Mirror turnable | no |
| Automatic light switch | yes |
| Changing table | yes |
| Changing table height (cm) | 120 |
| Separated man/woman | no |
| Free way to counter | no |
| Way width (cm) | 91 |
| Details | |
| Name | Value |
|---|---|
| Name english | WC for disabled people located on the 1st floor |
| Intern | yes |
| Type of toilette | Accessible toilet for people with disabilities |
| Floor number | 1 |
| Length (m) | 218 |
| Width (m) | 252 |
| Accessible | yes |
| Wheelchair | yes |
| WC space right (cm) | 90 |
| WC space left (cm) | 80 |
| WC height (cm) | 47 |
| WC basin space right (cm) | 90 |
| WC basin space left (cm) | 80 |
| WC basin height (cm) | 47 |
| Handles right | yes |
| Handles left | yes |
| Handles removable | yes |
| Handles height (cm) | 77 |
| Sink height (cm) | 80 |
| Mirror lowest point (cm) | 100 |
| Mirror turnable | no |
| Automatic light switch | yes |
| Changing table | no |
| Separated man/woman | no |
| Free way to counter | no |
| Details | |
Presentation room
| Name | Value | ||||||||||||||||||||||||||||||||||||||||||
|---|---|---|---|---|---|---|---|---|---|---|---|---|---|---|---|---|---|---|---|---|---|---|---|---|---|---|---|---|---|---|---|---|---|---|---|---|---|---|---|---|---|---|---|
| Name english | Meeting rooms on the 1st floor | ||||||||||||||||||||||||||||||||||||||||||
| Text english | The youth hostel has a large conference room and four meeting rooms, all of which are accessible to people with reduced mobility. | ||||||||||||||||||||||||||||||||||||||||||
| Type of presentation room | presentation 1 | ||||||||||||||||||||||||||||||||||||||||||
| Length (m) | 6 | ||||||||||||||||||||||||||||||||||||||||||
| Width (m) | 14 | ||||||||||||||||||||||||||||||||||||||||||
| Space between furniture (cm) | 100 | ||||||||||||||||||||||||||||||||||||||||||
| Furniture freely placeable | yes | ||||||||||||||||||||||||||||||||||||||||||
| Free way to counter | no | ||||||||||||||||||||||||||||||||||||||||||
| Way width (cm) | 90 | ||||||||||||||||||||||||||||||||||||||||||
| Number of places | 80 | ||||||||||||||||||||||||||||||||||||||||||
| Number of places for wheelchair | 40 | ||||||||||||||||||||||||||||||||||||||||||
| Details | |||||||||||||||||||||||||||||||||||||||||||
Door
|
|||||||||||||||||||||||||||||||||||||||||||
Bedroom
| Name | Value |
|---|---|
| Name english | Room 201 |
| Text english | An alarm string is located between the 2 beds |
| Floor number | 2 |
| Room number | 201 |
| Length (m) | 7 |
| Width (m) | 4 |
| Space between furniture (cm) | 164 |
| Furniture freely placeable | no |
| Free way to counter | no |
| Way width (cm) | 164 |
| Bed space right (cm) | 90 |
| Bed space left (cm) | 90 |
| Bed space before (cm) | 90 |
| Bed height (cm) | 37 |
| Number of beds | 2 |
| Type of bed | Single |
| Electric bed | no |
| Intercom | no |
| Connecting door | no |
| Details | |
| Name | Value |
|---|---|
| Name english | Room 202 |
| Text english | An alarm string is located between the 2 beds |
| Floor number | 2 |
| Room number | 202 |
| Length (m) | 7 |
| Width (m) | 4 |
| Space between furniture (cm) | 100 |
| Furniture freely placeable | yes |
| Free way to counter | no |
| Bed space right (cm) | 90 |
| Bed space left (cm) | 90 |
| Bed space before (cm) | 90 |
| Bed height (cm) | 37 |
| Number of beds | 2 |
| Type of bed | Single |
| Electric bed | no |
| Intercom | no |
| Connecting door | no |
| Details | |
Bathroom facilities
| Name | Value |
|---|---|
| Name english | Bathroom 202 |
| Text english | The bathroom has a second emergency door if necessary. |
| Length (m) | 180 |
| Width (m) | 281 |
| Furniture freely placeable | no |
| Free way to counter | no |
| Own bathroom | no |
| Bathtub | no |
| Bathtub easy entry | easy entry type 1 |
| Shower | yes |
| Shower easy entry | easy entry type 1 |
| Shower non-slip | yes |
| Shower seat | yes |
| Shower handle horizontal | yes |
| Shower handle hor. height (cm) | 90 |
| Shower handle vertical | yes |
| Shower handle ver. height (cm) | 90 |
| WC space right (cm) | 70 |
| WC space left (cm) | 69 |
| WC height (cm) | 53 |
| WC basin space right (cm) | 70 |
| WC basin space left (cm) | 69 |
| WC basin height (cm) | 53 |
| Handles right | yes |
| Handles left | yes |
| Handles removable | yes |
| Handles height (cm) | 70 |
| Mirror turnable | no |
| Automatic light switch | no |
| Changing table | no |
| Hair dryer | no |
| Type of tap | tap type 1 |
| Details | |
| Name | Value |
|---|---|
| Name english | Bathroom |
| Length (m) | 256 |
| Width (m) | 200 |
| Space between furniture (cm) | 100 |
| Furniture freely placeable | no |
| Free way to counter | no |
| Own bathroom | no |
| Bathtub | no |
| Bathtub easy entry | easy entry type 1 |
| Shower | yes |
| Shower length (cm) | 256 |
| Shower width (cm) | 200 |
| Shower easy entry | easy entry type 1 |
| Shower non-slip | yes |
| Shower seat | yes |
| Shower handle horizontal | yes |
| Shower handle hor. height (cm) | 90 |
| Shower handle vertical | yes |
| Shower handle ver. height (cm) | 90 |
| WC space right (cm) | 80 |
| WC space left (cm) | 139 |
| WC height (cm) | 51 |
| WC basin space right (cm) | 90 |
| WC basin space left (cm) | 80 |
| WC basin height (cm) | 139 |
| Handles right | yes |
| Handles left | yes |
| Handles removable | yes |
| Handles height (cm) | 70 |
| Mirror lowest point (cm) | 100 |
| Mirror turnable | no |
| Automatic light switch | no |
| Changing table | no |
| Hair dryer | no |
| Type of tap | tap type 1 |
| Details | |
