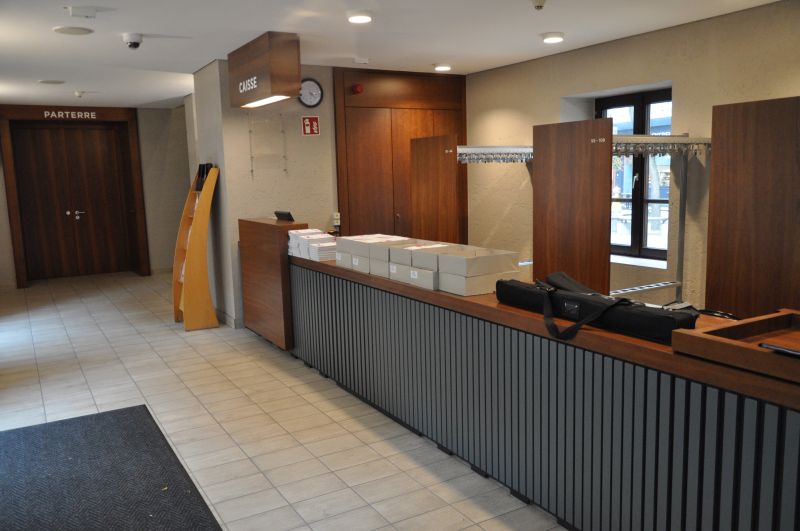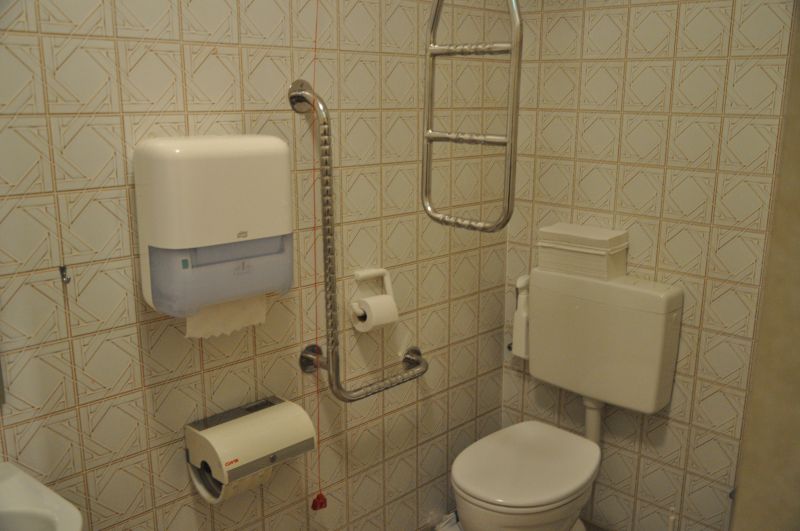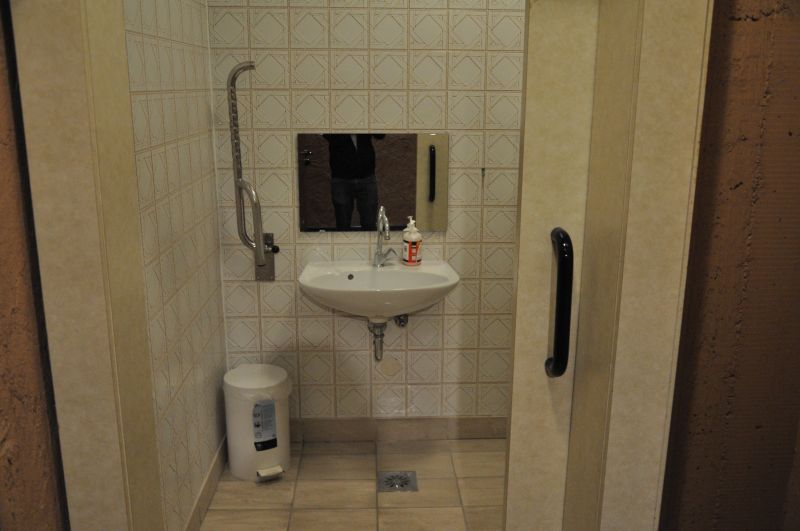Théâtre des Capucins
In the years 1623 to 1795 the Capuchin monastery was housed in the buildings of today's Capuchin theater.
After the conquest by the French Revolutionary troops, the monastery served as an armory and grocery store as well as a bakery.
In 1867 the building was handed over to the community.
Between 1869 and 1964, the former monastery church served as a municipal theater.
After a complete renovation, the Théâtre des Capucins presents its own and international productions. Inaugurated in 1985, it has 269 seats.
The theater has 2 seats for wheelchair users.
Address
9, Place du Théâtre
L-2613 Luxembourg
L-2613 Luxembourg
Spoken languages:
Fact sheet
Basic data
| Name | Value |
|---|---|
| Date certification | 04.10.2019 |
| Staff was trained | no |
| Info in digital form | yes |
| Info using large letters | yes |
| Info available in braille | no |
| Target group: limited mobility | yes |
| Target group: wheelchair | yes |
| Target group: visually impaired | yes |
| Target group: visually disabled | yes |
| Target group: hearing impaired | yes |
| Target group: hearing disabled | yes |
| Target group: learning difficulty | yes |
| Emergency plan | yes |
| Reduction | no |
| Details | |
Parking
| Name | Value |
|---|---|
| Name english | Parking Théâtre des Capucins |
| Text english | The Théâtre des Capucins car park is located 50 metres from the theatre. There are 3 parking spaces for people with reduced mobility. |
| Public | yes |
| Customer parking | no |
| Covered | yes |
| Illuminated | yes |
| Number (all) | 335 |
| Number (parking disabled) | 3 |
| Length (cm) | 600 |
| Width (cm) | 360 |
| Distance entry (m) | 50 |
| Way underground | no |
| Way covered | no |
| Way illuminated | yes |
| Way direction of light | down |
| Ticket system | yes |
| Terminal height (cm) | 90 |
| Staff support | yes |
| Bell | no |
| Intercom | no |
| Details | |
Reception
| Name | Value |
|---|---|
| Name english | Reception |
| Text english | Reception |
| Counter highest point (cm) | 120 |
| Counter lowest point (cm) | 90 |
| Counter for specific needs | yes |
| Sufficient space before | yes |
| Space before length (cm) | 300 |
| Space before width (cm) | 300 |
| Free way to counter | yes |
| Way width (cm) | 100 |
| Ticket service | no |
| Open counter | yes |
| Letter box | no |
| Details | |
Toilette
| Name | Value |
|---|---|
| Name english | Accessible toilet for people with disabilities |
| Text english | Accessible toilet for people with disabilities |
| Intern | no |
| Type of toilette | Accessible toilet for people with disabilities |
| Floor number | 0 |
| Length (m) | 260 |
| Width (m) | 140 |
| Accessible | yes |
| Wheelchair | yes |
| WC space right (cm) | 90 |
| WC space left (cm) | 23 |
| WC space before (cm) | 190 |
| WC height (cm) | 50 |
| WC basin space right (cm) | 90 |
| WC basin space left (cm) | 23 |
| WC basin space before (cm) | 190 |
| WC basin height (cm) | 50 |
| Handles right | yes |
| Handles left | no |
| Handles removable | no |
| Handles height (cm) | 70 |
| Sink space right (cm) | 100 |
| Sink space left (cm) | 34 |
| Sink space before (cm) | 95 |
| Sink height (cm) | 80 |
| Mirror lowest point (cm) | 95 |
| Mirror turnable | no |
| Automatic light switch | no |
| Changing table | no |
| Separated man/woman | no |
| Free way to counter | no |
| Details | |
Presentation room
| Name | Value | ||||||||||||||||||||||||||||||||||||||||||
|---|---|---|---|---|---|---|---|---|---|---|---|---|---|---|---|---|---|---|---|---|---|---|---|---|---|---|---|---|---|---|---|---|---|---|---|---|---|---|---|---|---|---|---|
| Name english | theatre hall | ||||||||||||||||||||||||||||||||||||||||||
| Text english | theatre hall | ||||||||||||||||||||||||||||||||||||||||||
| Type of presentation room | presentation 1 | ||||||||||||||||||||||||||||||||||||||||||
| Furniture freely placeable | no | ||||||||||||||||||||||||||||||||||||||||||
| Free way to counter | yes | ||||||||||||||||||||||||||||||||||||||||||
| Way width (cm) | 100 | ||||||||||||||||||||||||||||||||||||||||||
| Number of places | 269 | ||||||||||||||||||||||||||||||||||||||||||
| Number of places for wheelchair | 2 | ||||||||||||||||||||||||||||||||||||||||||
| Details | |||||||||||||||||||||||||||||||||||||||||||
Door
|
|||||||||||||||||||||||||||||||||||||||||||





