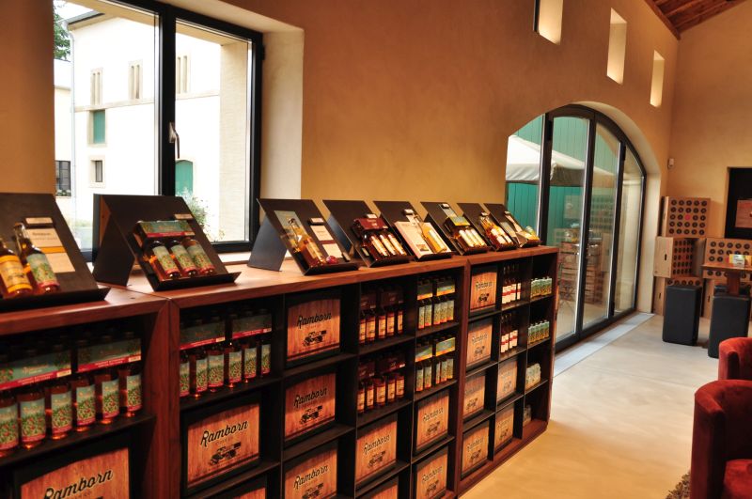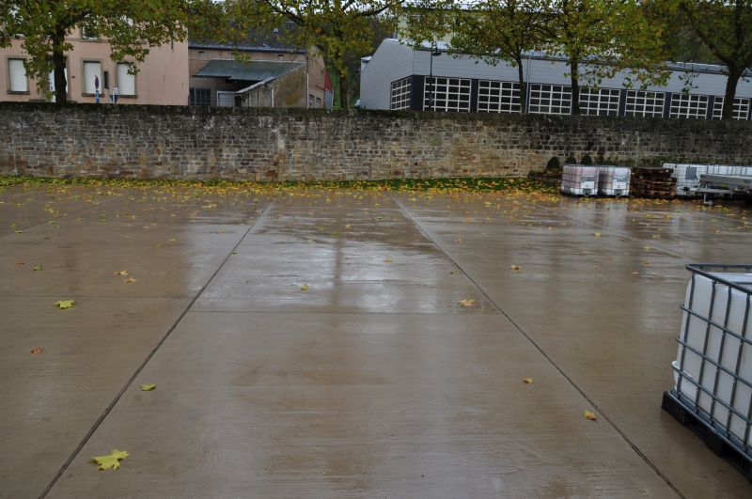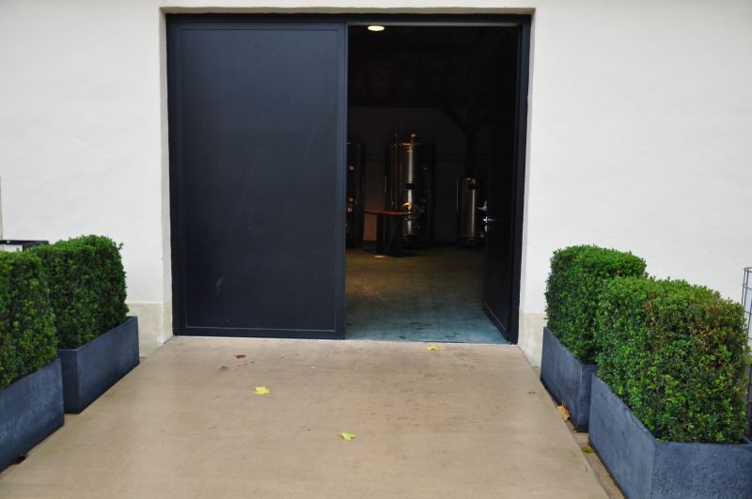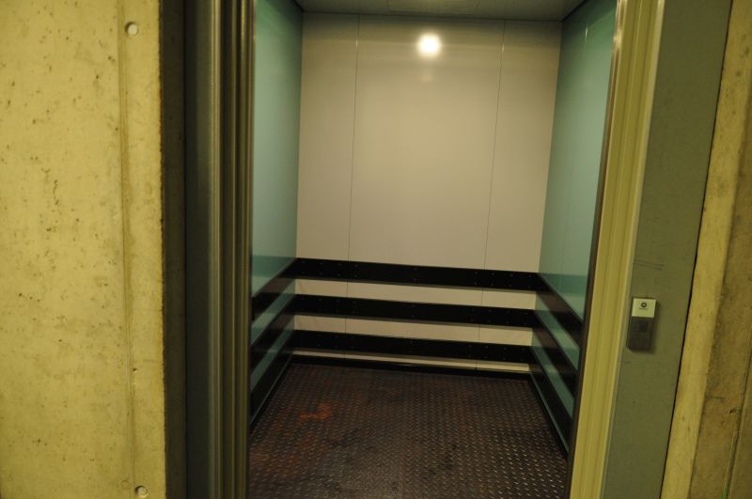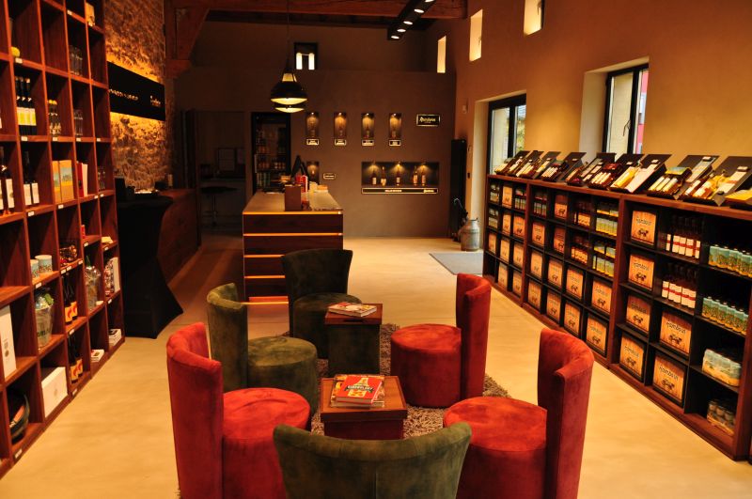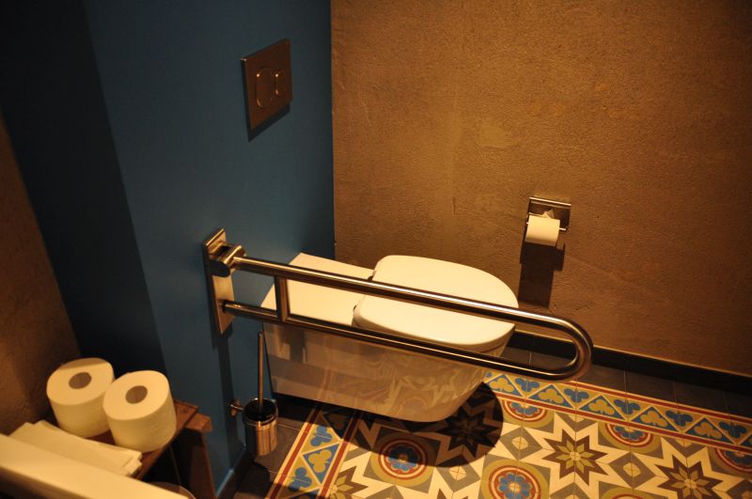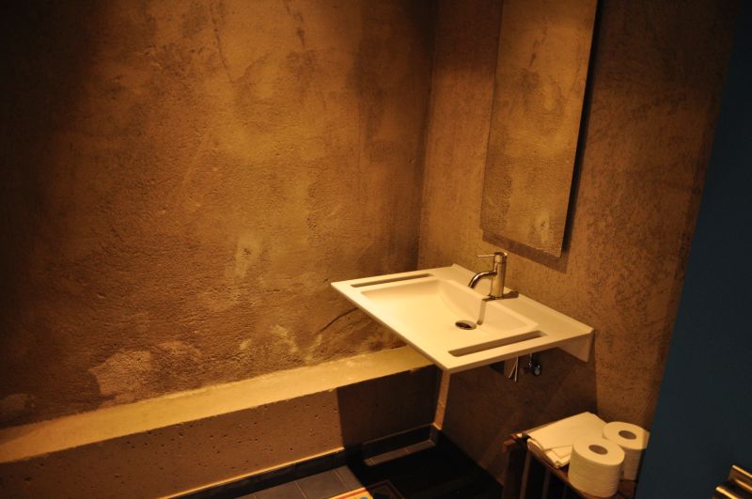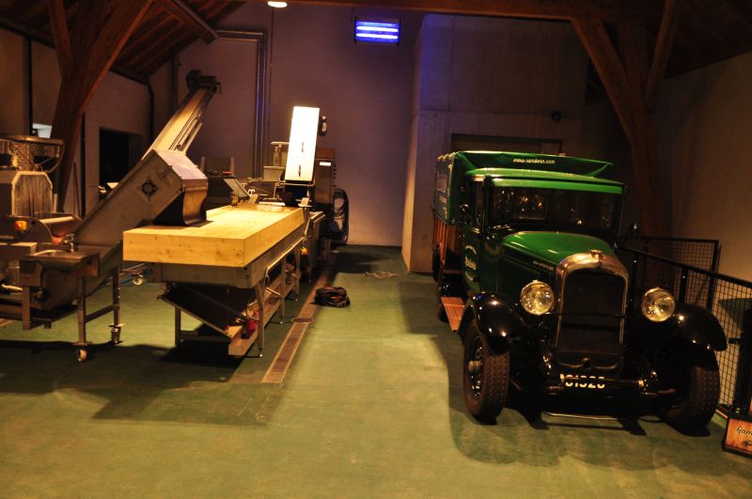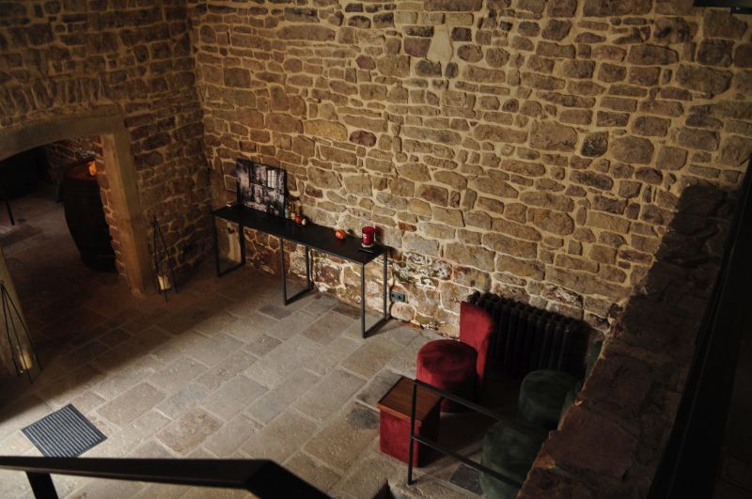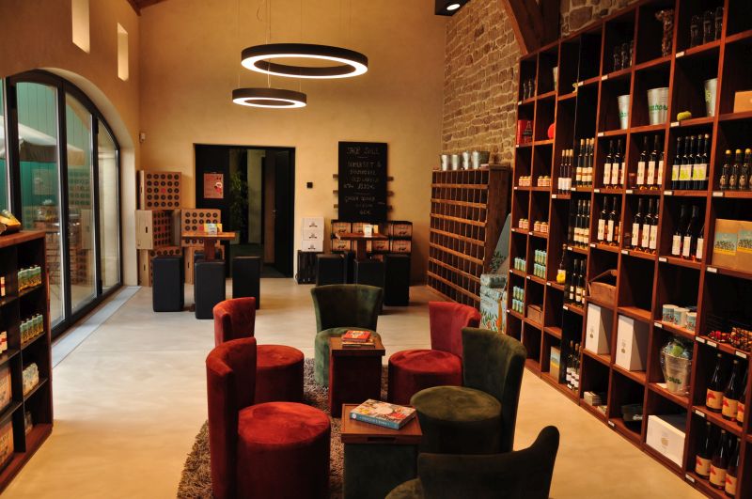Ramborn Cider Haff
This renovated 18th century farm in Luxembourg's gorgeous Sûre valley is home to the Ramborn Cider Co., Luxembourg's award-winning cider producer. This impressive and inspirational space is open to visitors, for guided tours and tastings. The Location is also available to hire for all sorts of gatherings and occasions.
The entire site and the guided tours are barrier-free, as the site is at ground level or other obstacles can be reached via a ramp or lift.
Address
23 Duerfstrooss
L-6660 Born
L-6660 Born
Spoken languages:
Fact sheet
Basic data
| Name | Value |
|---|---|
| Date certification | 07.11.2019 |
| Staff was trained | no |
| Info in digital form | yes |
| Info using large letters | yes |
| Info available in braille | no |
| Target group: limited mobility | yes |
| Target group: wheelchair | yes |
| Target group: visually impaired | yes |
| Target group: visually disabled | yes |
| Target group: hearing impaired | yes |
| Target group: hearing disabled | yes |
| Target group: learning difficulty | yes |
| Emergency plan | no |
| Reduction | no |
| Details | |
Parking
| Name | Value |
|---|---|
| Name english | Private parking Ramborn Cider |
| Text english | This parking lot is located in the backyard of Ramborn Cider. The parking spaces are not signposted, but there is enough space for buses or larger vehicles. The distance to the entrance is only 10 meters. |
| Public | no |
| Customer parking | yes |
| Covered | no |
| Illuminated | no |
| Number (all) | 10 |
| Way underground | no |
| Way covered | no |
| Way illuminated | no |
| Way direction of light | down |
| Ticket system | no |
| Staff support | no |
| Bell | no |
| Intercom | no |
| Details | |
Lift
| Name | Value |
|---|---|
| Name english | Lift |
| Mirror | no |
| Interface 1 height (cm) | 96 |
| Interface with contrast | yes |
| Interface with reflief | yes |
| Interface with braille | no |
| Acoustic Notes | no |
| Seating-accommodation | no |
| Lift | Lift |
| Sufficient space before | yes |
| Sufficient space behind | yes |
| Space before length (cm) | 160 |
| Space before width (cm) | 200 |
| Space behind length (cm) | 170 |
| Space behind width (cm) | 160 |
| Details | |
Reception
| Name | Value |
|---|---|
| Name english | Reception |
| Counter highest point (cm) | 90 |
| Counter lowest point (cm) | 90 |
| Counter for specific needs | no |
| Sufficient space before | yes |
| Space before length (cm) | 160 |
| Space before width (cm) | 160 |
| Free way to counter | yes |
| Way width (cm) | 100 |
| Ticket service | no |
| Open counter | yes |
| Opening hours Mo-Fr | https://www.ramborn.com/en/visit |
| Opening hours Sa | https://www.ramborn.com/en/visit |
| Opening hours Su | https://www.ramborn.com/en/visit |
| Letter box | no |
| Details | |
Toilette
| Name | Value |
|---|---|
| Name english | Accessible toilet for people with disabilities Floor 0 |
| Intern | no |
| Type of toilette | Accessible toilet for people with disabilities |
| Floor number | 0 |
| Length (m) | 2 |
| Width (m) | 2 |
| Accessible | yes |
| Wheelchair | yes |
| WC space right (cm) | 26 |
| WC space left (cm) | 152 |
| WC space before (cm) | 160 |
| WC height (cm) | 50 |
| WC basin space right (cm) | 26 |
| WC basin space left (cm) | 152 |
| WC basin space before (cm) | 160 |
| WC basin height (cm) | 50 |
| Handles right | yes |
| Handles left | no |
| Handles removable | yes |
| Handles height (cm) | 75 |
| Sink space right (cm) | 60 |
| Sink space left (cm) | 35 |
| Sink space before (cm) | 160 |
| Sink height (cm) | 75 |
| Mirror lowest point (cm) | 100 |
| Mirror turnable | no |
| Automatic light switch | yes |
| Changing table | no |
| Separated man/woman | no |
| Free way to counter | yes |
| Way width (cm) | 90 |
| Details | |
Presentation room
| Name | Value |
|---|---|
| Name english | Presentation room 2 |
| Text english | This room can be reached via stairs, via the elevator or continuously via the backyard. This room can also be rented for events. |
| Type of presentation room | presentation 1 |
| Length (m) | 17 |
| Width (m) | 10 |
| Space between furniture (cm) | 100 |
| Furniture freely placeable | no |
| Free way to counter | yes |
| Way width (cm) | 100 |
| Number of places | 120 |
| Number of places for wheelchair | 60 |
| Details | |
| Name | Value |
|---|---|
| Name english | Presentation room 1 |
| Text english | The upper area is accessible via stairs, the lower area is specially designed for people with reduced mobility. |
| Type of presentation room | presentation 1 |
| Length (m) | 5 |
| Width (m) | 3 |
| Space between furniture (cm) | 90 |
| Furniture freely placeable | yes |
| Free way to counter | yes |
| Way width (cm) | 100 |
| Number of places | 20 |
| Number of places for wheelchair | 5 |
| Details | |
