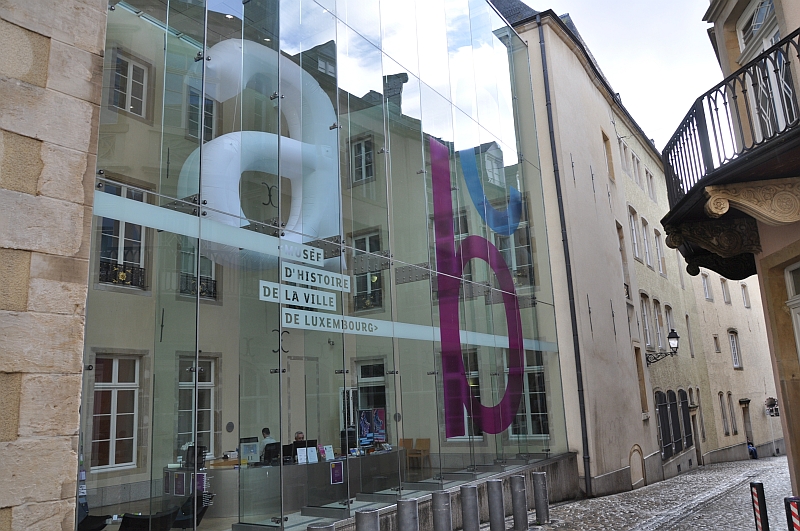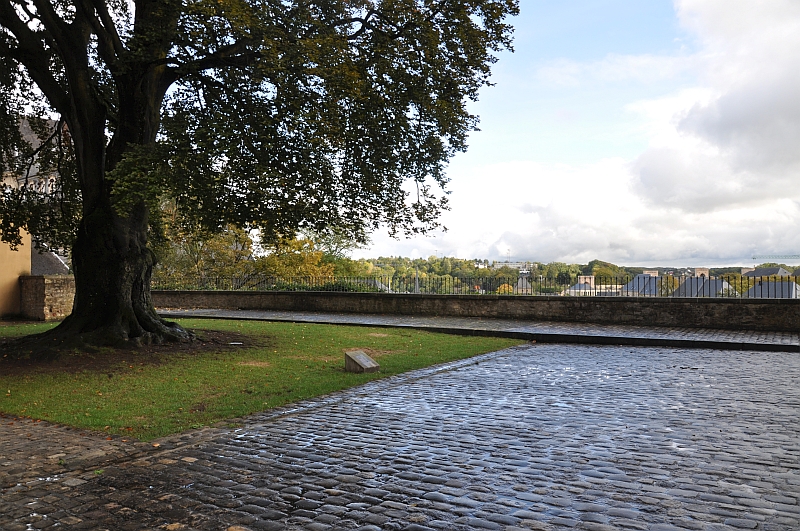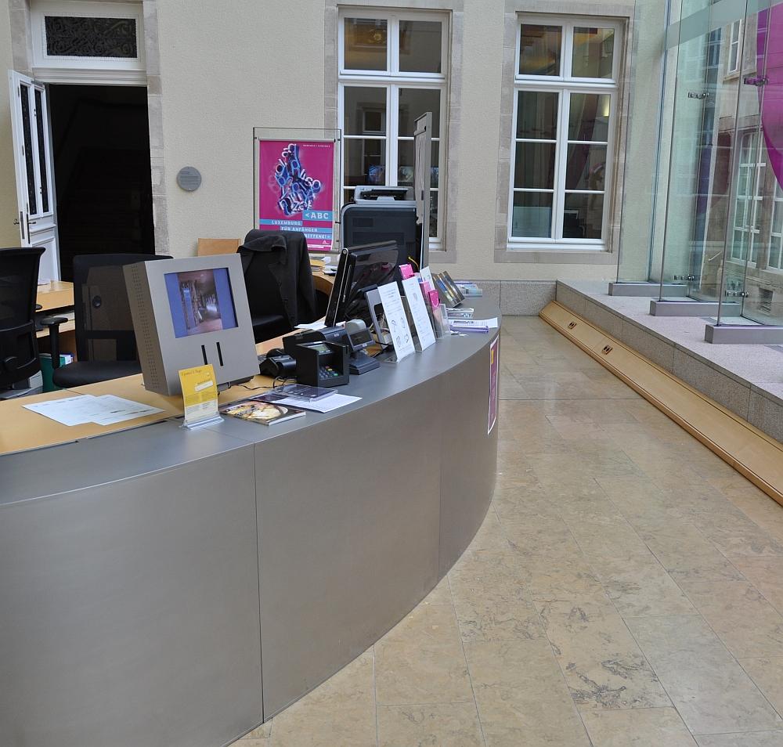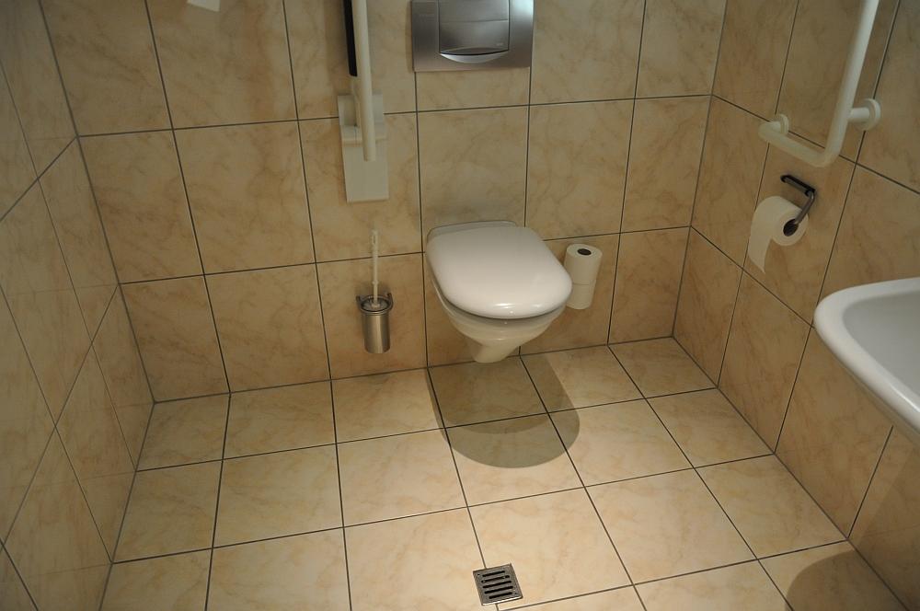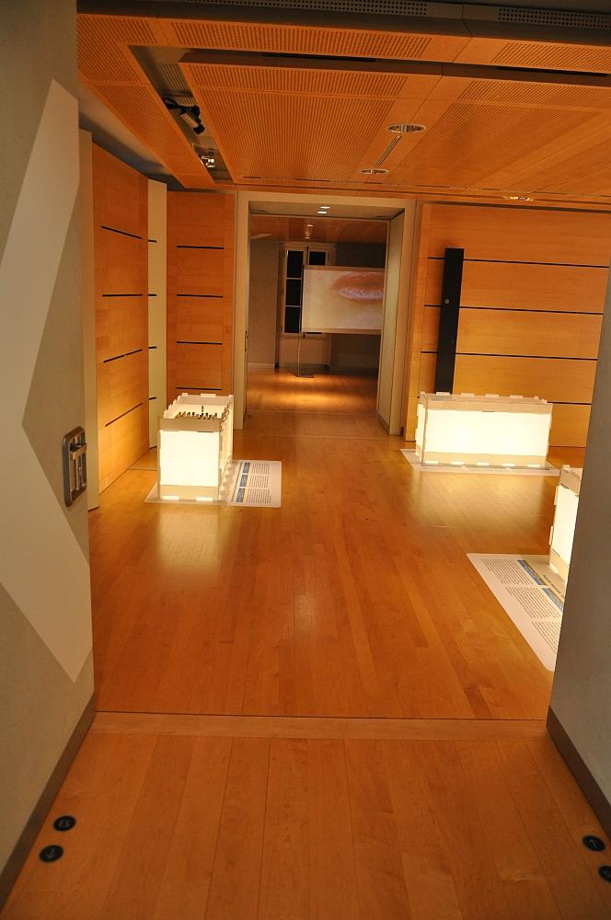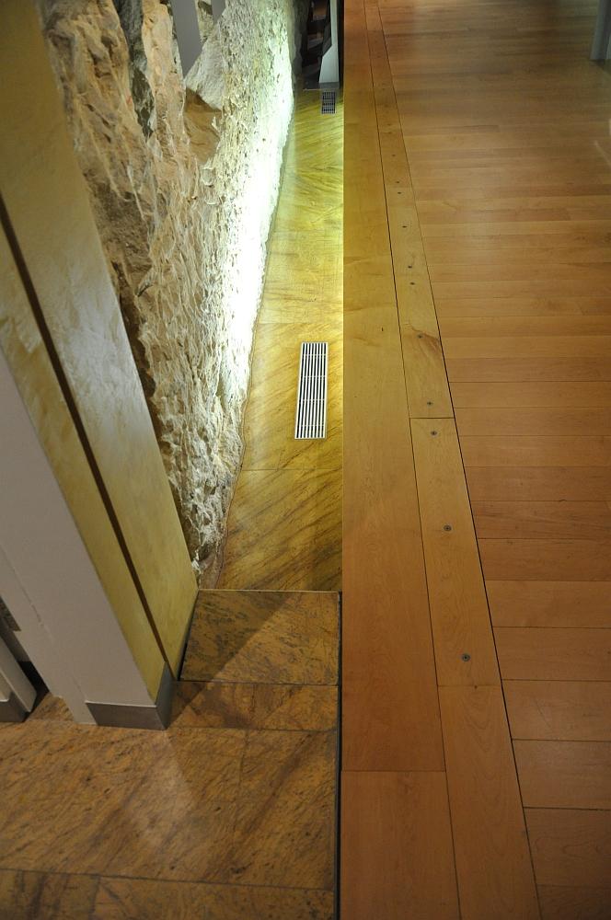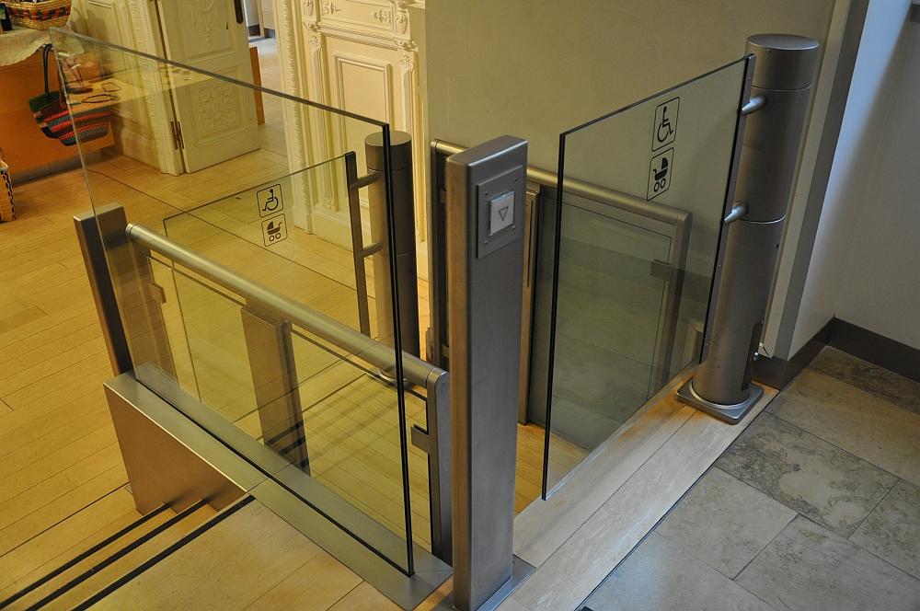Lëtzebuerg City Museum
The Museum of History of the City of Luxembourg inaugurated in June 1996, is located in the heart of the old town in the street of the Holy Spirit.
The museum is composed of two parts:
The floors (0, 1 and 2) below the entrance to the Rue du Saint-Esprit relate the urban, social, economic and political evolution of the city.
The upper floors (3, 4 and 5) are reserved for temporary exhibitions in which the museum deals with societal issues that respond to the current concerns of its multicultural local and foreign audiences.
Visitors with reduced mobility can access via the main entrance.
All floors can be reached by a lift. 2 exhibits are not accessible due to the presence of a few steps.
For groups with reduced mobility arriving by bus, it is recommended to go through the secondary entrance; On request, a secured lifting platform can be used.
On request, the inner courtyard can indicate a PMR car park.
For blind / visually impaired groups a guide may be made available on request.
The museum has 3 toilets suitable for wheelchair users.
You can also borrow a manual wheelchair on request.
Address
L-2090 Luxembourg
Fact sheet
Basic data
| Name | Value |
|---|---|
| Date certification | 18.03.2013 |
| Staff was trained | yes |
| Info in digital form | yes |
| Info using large letters | yes |
| Info available in braille | no |
| Target group: limited mobility | yes |
| Target group: wheelchair | yes |
| Target group: visually impaired | yes |
| Target group: visually disabled | yes |
| Target group: hearing impaired | yes |
| Target group: hearing disabled | yes |
| Target group: learning difficulty | yes |
| Emergency plan | yes |
| Reduction | no |
| Details | |
Parking
| Name | Value |
|---|---|
| Name english | Parking |
| Text english | On request, the inner courtyard can be used as a parking for visitors with a disability. |
| Public | no |
| Customer parking | yes |
| Covered | no |
| Illuminated | yes |
| Number (all) | 3 |
| Length (cm) | 500 |
| Width (cm) | 300 |
| Way underground | no |
| Way covered | no |
| Way illuminated | yes |
| Way direction of light | down |
| Ticket system | no |
| Staff support | no |
| Bell | no |
| Intercom | no |
| Details | |
Entrance
| Name | Value | ||||||||||||||||||||||||||||||||||||||||||
|---|---|---|---|---|---|---|---|---|---|---|---|---|---|---|---|---|---|---|---|---|---|---|---|---|---|---|---|---|---|---|---|---|---|---|---|---|---|---|---|---|---|---|---|
| Name english | Main entrance | ||||||||||||||||||||||||||||||||||||||||||
| Main entrance | yes | ||||||||||||||||||||||||||||||||||||||||||
| Details | |||||||||||||||||||||||||||||||||||||||||||
Door
|
|||||||||||||||||||||||||||||||||||||||||||
Reception
| Name | Value |
|---|---|
| Name english | Reception |
| Counter highest point (cm) | 68 |
| Counter lowest point (cm) | 68 |
| Counter for specific needs | no |
| Sufficient space before | yes |
| Space before length (cm) | 300 |
| Space before width (cm) | 300 |
| Free way to counter | yes |
| Way width (cm) | 100 |
| Ticket service | no |
| Open counter | no |
| Opening hours Mo-Fr | 10:00-18:00 |
| Opening hours Sa | 10:00-18:00 |
| Opening hours Su | 10:00-18:00 |
| Letter box | no |
| Details | |
Toilette
| Name | Value |
|---|---|
| Name english | Accessible toilet located at +1 |
| Intern | no |
| Type of toilette | Accessible toilet for people with disabilities |
| Floor number | 1 |
| Length (m) | 195 |
| Width (m) | 186 |
| Accessible | yes |
| Wheelchair | yes |
| WC space right (cm) | 59 |
| WC space left (cm) | 97 |
| WC space before (cm) | 141 |
| WC height (cm) | 52 |
| WC basin space right (cm) | 59 |
| WC basin space left (cm) | 97 |
| WC basin space before (cm) | 141 |
| WC basin height (cm) | 59 |
| Handles right | yes |
| Handles left | yes |
| Handles removable | yes |
| Handles height (cm) | 90 |
| Sink space right (cm) | 28 |
| Sink space left (cm) | 112 |
| Sink space before (cm) | 134 |
| Sink height (cm) | 70 |
| Mirror lowest point (cm) | 95 |
| Mirror turnable | no |
| Automatic light switch | yes |
| Changing table | no |
| Separated man/woman | no |
| Free way to counter | no |
| Details | |
Exhibition room
| Name | Value |
|---|---|
| Name english | Museum Exhibition Halls |
| Type of exposition room | exposition type 1 |
| Space between furniture (cm) | 85 |
| Furniture freely placeable | no |
| Free way to counter | no |
| Height of exhibits (cm) | 30 |
| Exhibits touchable | no |
| Staff was trained | no |
| Labels readable | no |
| Text english | Mind the gap located along the 1st level walls |
| Details | |
Exhibitor
| Name | Value |
|---|---|
| Name english | Weltbuttek am Musée |
| Text english | Platform to connect the shop to the +3 level Maneuvering area in front of the door (length * width) 300 * 300 cm Cabinet door: 83 cm Inside dimensions of the cabin (length * width) 100 * 100 cm Height control elements: Top edge: cm - Bottom edge: cm Dimensions of the auction room (length * width): 890 * 580 cm Space between furniture: There is more than 100 cm of free space. Movable furniture: no Additional Information: On-site staff is ready to describe the objects for sale. |
| Type of exhibitor | 1 |
| Details | |
