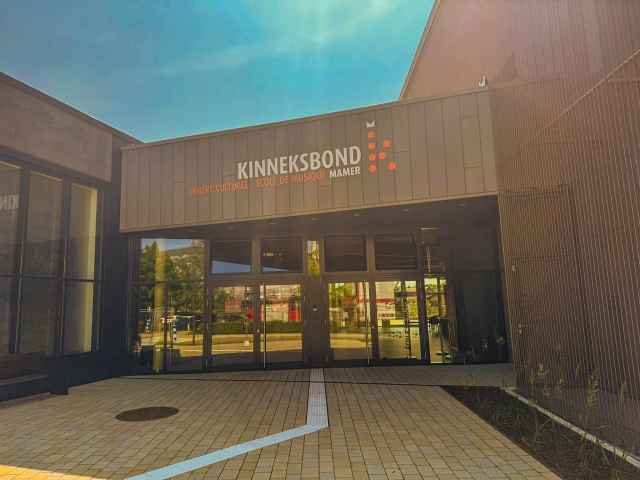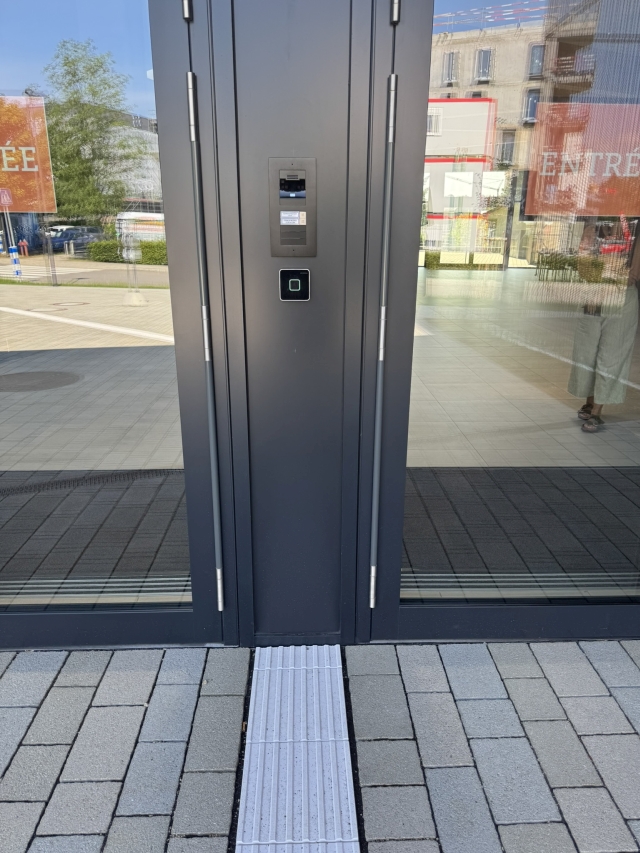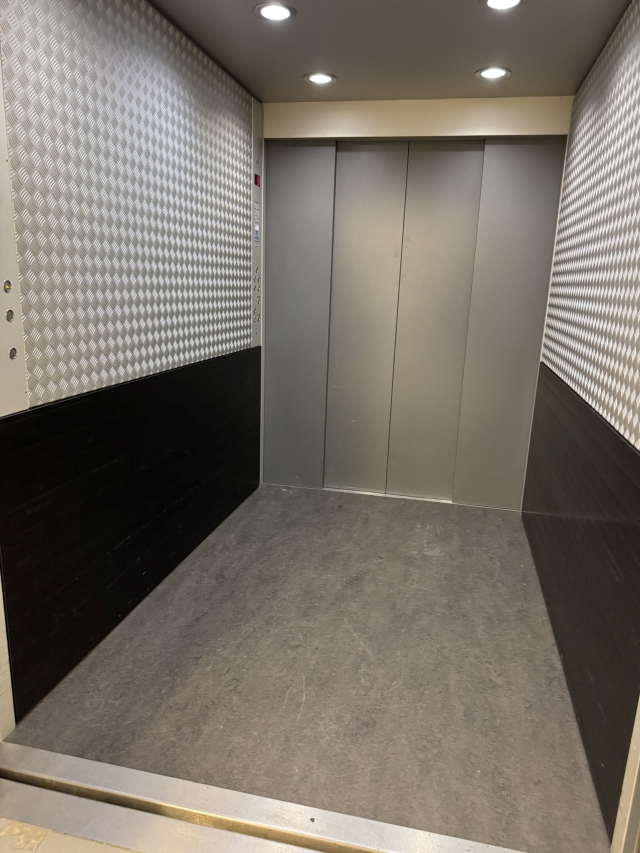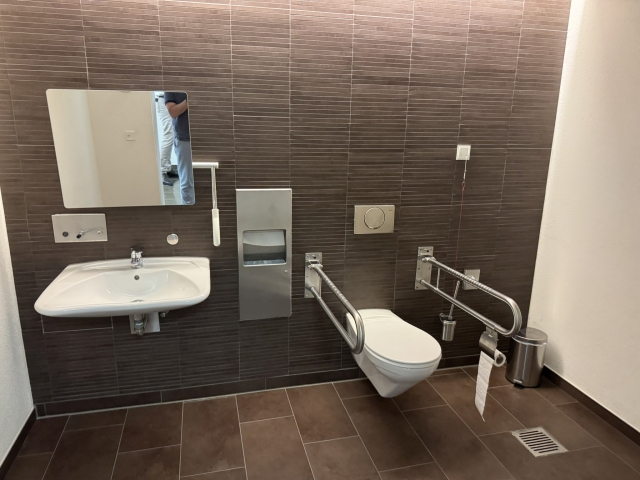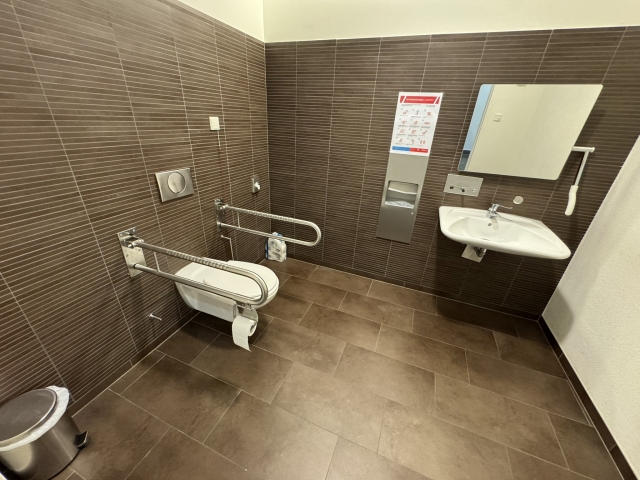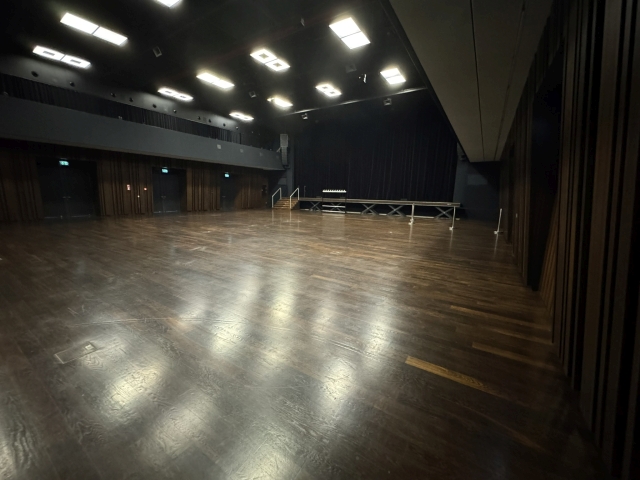Kinneksbond, Centre Culturel Mamer
Since its opening in 2011, the Kinneksbond Cultural Centre, located just a few minutes from the capital, has been offering a diverse programme. It showcases both Luxembourg’s cultural richness and the talents of artists from around the world.
The Kinneksbond has a hall that can host up to 433 people. It is a welcoming place for meeting, sharing, and discovering contemporary art in all its forms.
The venue is easy to reach by public transport (see mobiliteit.lu). There are several parking spaces nearby for people with reduced mobility, as well as a drop-off area right in front of the entrance. The entire building is fully accessible to visitors with disabilities.
Address
4,Um Kinneksbond
L-8210 Mamer
L-8210 Mamer
Spoken languages:
Fact sheet
Basic data
| Name | Value | ||||||||||
|---|---|---|---|---|---|---|---|---|---|---|---|
| Date certification | 18.06.2025 | ||||||||||
| Staff was trained | yes | ||||||||||
| Info in digital form | yes | ||||||||||
| Info using large letters | yes | ||||||||||
| Info available in braille | no | ||||||||||
| Target group: limited mobility | yes | ||||||||||
| Target group: wheelchair | yes | ||||||||||
| Target group: visually impaired | yes | ||||||||||
| Target group: visually disabled | yes | ||||||||||
| Target group: hearing impaired | yes | ||||||||||
| Target group: hearing disabled | yes | ||||||||||
| Target group: learning difficulty | yes | ||||||||||
| Emergency plan | yes | ||||||||||
| Reduction | yes | ||||||||||
| Details | |||||||||||
GPS coordinates
|
|||||||||||
Parking
| Name | Value |
|---|---|
| Name english | Kinneksbond Cultural Center |
| Text english | In front of the main entrance on the opposite side of the road is a car park with 40 spaces, 5 of which are designated for PMR. The path to the entrance is just under 50 metres long and has a slight incline, but its level surface makes it easy to negotiate. There are other car parks close by. |
| Public | yes |
| Customer parking | no |
| Covered | no |
| Illuminated | yes |
| Number (all) | 40 |
| Number (parking disabled) | 5 |
| Length (cm) | 420 |
| Width (cm) | 350 |
| Distance entry (m) | 50 |
| Way underground | no |
| Way covered | no |
| Way illuminated | yes |
| Way direction of light | down |
| Ticket system | no |
| Staff support | no |
| Bell | no |
| Intercom | no |
| Details | |
Entrance
| Name | Value |
|---|---|
| Name english | Kinneksbond Culturelle Center / Doors inside of the building |
| Text english | This large building with its spacious foyer has several passageways leading to the theatre hall. These are all wide and always open during performances, making them easy to pass through. |
| Main entrance | yes |
| Name | Value |
|---|---|
| Name english | Kinneksbond Culturelle Center |
| Text english | The entrance to the building is flat, with an opening of 1.14 m,the door opens outwards. Staff are on hand to help visitors with disabilities at events. A visible bell is located at a height of 1.46 m to call staff on site. |
| Main entrance | yes |
| Details | |
Lift
| Name | Value |
|---|---|
| Name english | Kinneksbond Culturelle Center |
| Text english | Use of the lift is essential for access to the toilets, especially for PRMs. There is only one lift here, which is freely accessible to the public, although there is another lift used as a goods lift, which also gives access to the artists' changing rooms behind the stage. |
| Mirror | yes |
| Length (cm) | 180 |
| Interface 1 height (cm) | 90 |
| Interface 2 Height (cm) | 90 |
| Alarm height (cm) | 95 |
| Interface with contrast | yes |
| Interface with reflief | yes |
| Interface with braille | no |
| Acoustic Notes | no |
| Seating-accommodation | no |
| Lift | Lift |
| Sufficient space before | yes |
| Sufficient space behind | yes |
| Space before length (cm) | 150 |
| Space before width (cm) | 150 |
| Space behind length (cm) | 150 |
| Space behind width (cm) | 150 |
| Details | |
Reception
| Name | Value |
|---|---|
| Name english | Kinneksbond Culturelle Center |
| Text english | Reception is located to the right of the entrance in a spacious reception room. The open counter is 96 cm high. This spacious room also has 15 places to rest. |
| Counter highest point (cm) | 96 |
| Counter for specific needs | no |
| Sufficient space before | yes |
| Space before length (cm) | 400 |
| Space before width (cm) | 400 |
| Free way to counter | yes |
| Way width (cm) | 400 |
| Ticket service | no |
| Open counter | yes |
| Letter box | no |
Toilette
| Name | Value |
|---|---|
| Name english | Kinneksbond Culturelle Center |
| Text english | The toilets for PRMs are located in the first basement of the building and are accessible via the lift. There is a 2nd PRM WC on the ground floor, but access is restricted (outside public areas), but it meets the criteria perfectly, see description WC 2. |
| Intern | no |
| Type of toilette | Toilet for persons reduced mobility |
| Floor number | -1 |
| Length (m) | 250 |
| Width (m) | 237 |
| Accessible | yes |
| Wheelchair | yes |
| WC space right (cm) | 93 |
| WC space left (cm) | 105 |
| WC space before (cm) | 150 |
| WC height (cm) | 49 |
| Handles right | yes |
| Handles left | yes |
| Handles removable | yes |
| Handles height (cm) | 82 |
| Sink space right (cm) | 133 |
| Sink space left (cm) | 46 |
| Sink space before (cm) | 150 |
| Sink height (cm) | 82 |
| Mirror lowest point (cm) | 115 |
| Mirror turnable | yes |
| Automatic light switch | yes |
| Changing table | no |
| Separated man/woman | no |
| Free way to counter | yes |
| Way width (cm) | 200 |
| Details | |
| Name | Value |
|---|---|
| Name english | Kinneksbond Culturelle Center / WC 2 |
| Text english | This toilet is located on the ground floor, but is not open to the general public. In the event of an emergency or heavy use, it may be used with the permission of the staff in place. |
| Intern | yes |
| Type of toilette | Toilet for persons reduced mobility |
| Floor number | 0 |
| Length (m) | 222 |
| Width (m) | 257 |
| Accessible | yes |
| Wheelchair | yes |
| WC space right (cm) | 90 |
| WC space left (cm) | 95 |
| WC space before (cm) | 150 |
| WC height (cm) | 45 |
| Handles right | yes |
| Handles left | yes |
| Handles removable | yes |
| Handles height (cm) | 79 |
| Sink space left (cm) | 160 |
| Sink space before (cm) | 150 |
| Sink height (cm) | 82 |
| Mirror lowest point (cm) | 113 |
| Mirror turnable | yes |
| Automatic light switch | yes |
| Changing table | no |
| Separated man/woman | no |
| Free way to counter | yes |
| Way width (cm) | 200 |
| Details | |
Exhibition room
| Name | Value |
|---|---|
| Name english | Kinneksbond Culturelle Center |
| Type of exposition room | exposition type 1 |
| Length (m) | 27 |
| Width (m) | 8 |
| Space between furniture (cm) | 150 |
| Furniture freely placeable | yes |
| Free way to counter | yes |
| Way width (cm) | 150 |
| Exhibits touchable | no |
| Staff was trained | no |
| Labels readable | no |
| Text english | The building has a large reception hall (foyer), which is located immediately to the left of the main entrance. Drinks are offered for sale here during various events. The available furniture is spacious and allows easy access to the counter. If required, customers are served at their seat or in the foyer. The staff are trained to do this. The height of the bar counter is 1.17 metres This same foyer also houses the Garderobe for visitors, which is easy to access thanks to the 93 cm-high ticket office. |
| Details | |
Presentation room
| Name | Value |
|---|---|
| Name english | Kinneksbond Culturelle Center |
| Text english | The centrepiece of the cultural centre for theatre and similar spectacles has a total capacity of 433 seats and allows an additional 6 PMR to attend performances. The ground-floor auditorium and wide aisles make it easy for everyone to get to their seats and enjoy the performances. |
| Type of presentation room | presentation 1 |
| Length (m) | 20 |
| Width (m) | 19 |
| Space between furniture (cm) | 150 |
| Furniture freely placeable | no |
| Free way to counter | yes |
| Way width (cm) | 150 |
| Number of places | 440 |
| Number of places for wheelchair | 6 |
| Details | |
Changing room
| Name | Value |
|---|---|
| Name english | Kinneksbond Culturelle Center / BACKSTAGE |
| Text english | Access to the stage is perfectly possible for people with disabilities, although for the visually impaired, assistance from on-site staff is desirable. The lift is available for PRMs, and more than meets the required criteria. The wide corridors allow you to move around behind the stage, and the other facilities, kitchen and shower, are adapted to the needs of PRMs. |
| Seating-accommodation | no |
| Storage space | no |
