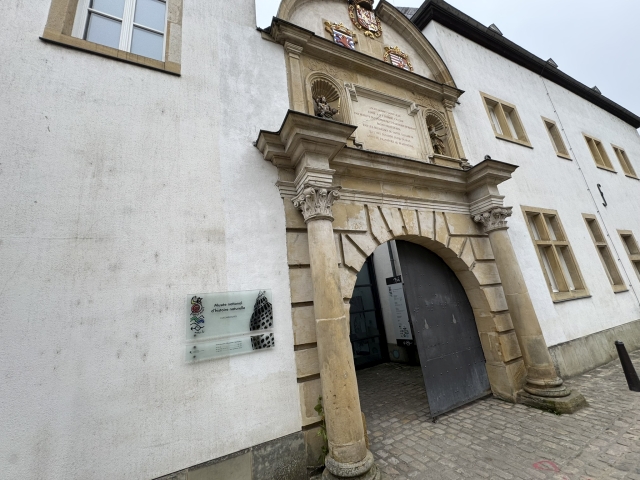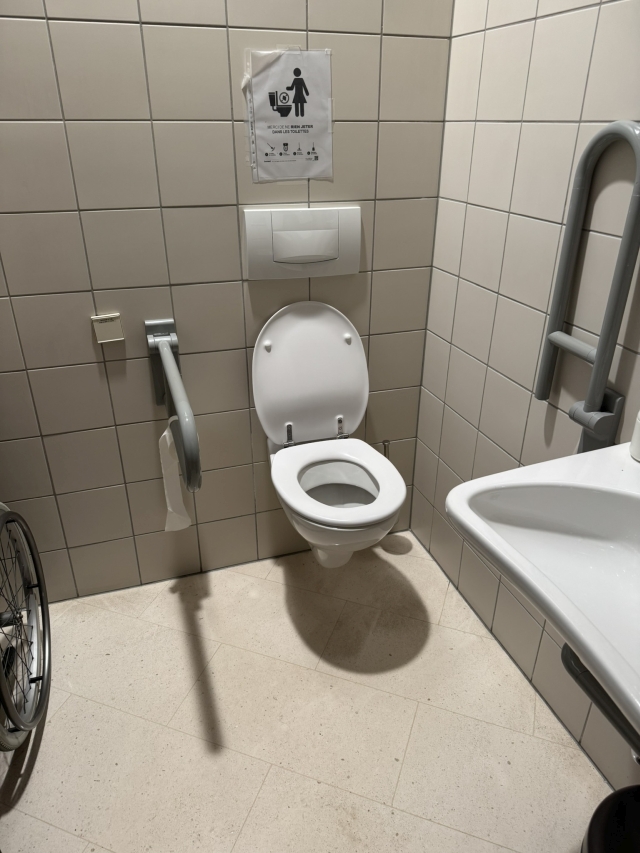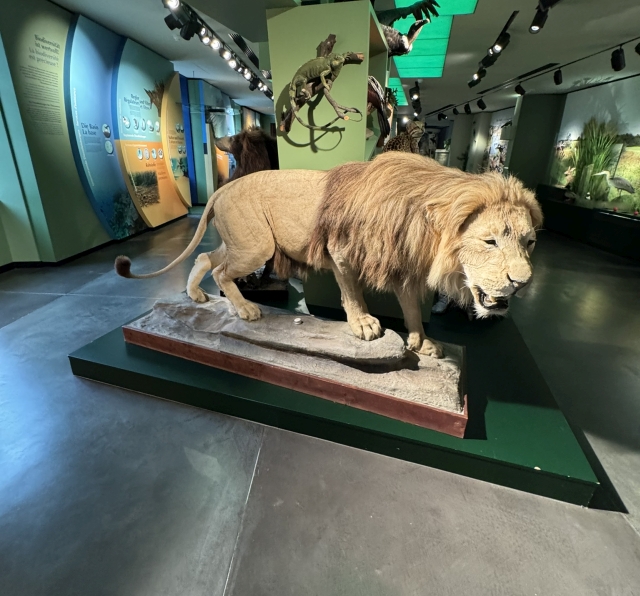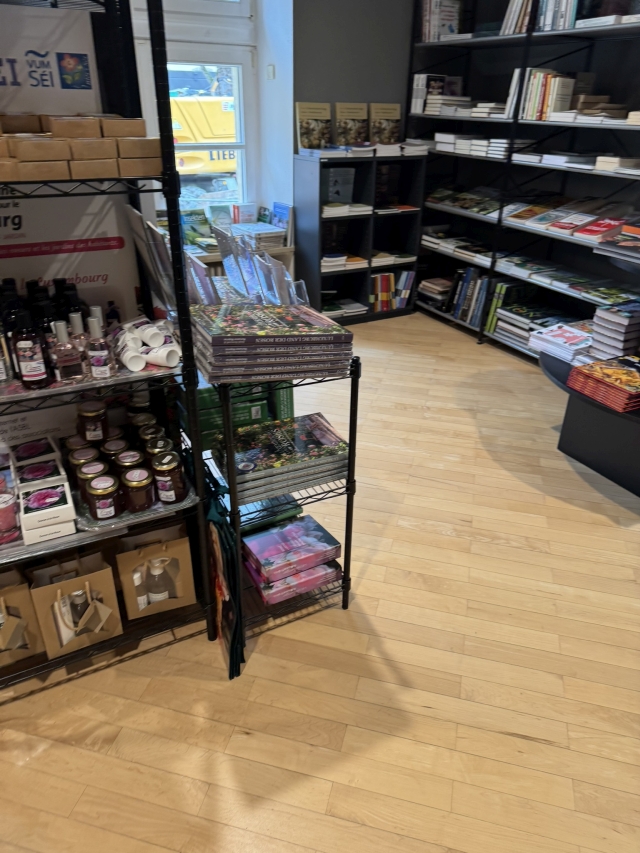Luxembourg National Museum of Natural History
Located in the Grund district, the museum is housed in a building dating back to the 18th century. The building has been completely renovated and has been used as the National Museum of Natural History in Luxembourg since 1996.
The museum has a car park for PMR in front of the building. Access is possible via the ST ESPRIT car park but is difficult for PMR due to the cobblestones
The building has 2 safety gates in case of fire, which are designated for people with disabilities.(1st and 2nd floor)
Although the building is very accessible to visitors, access to the education department does not meet all the necessary accessibility criteria.
Address
25,rue Münster
L-2160 Luxembourg
L-2160 Luxembourg
Spoken languages:
Fact sheet
Basic data
| Name | Value | ||||||||||||||||||||||||||||||||||||||||||||||||||||||||||||||
|---|---|---|---|---|---|---|---|---|---|---|---|---|---|---|---|---|---|---|---|---|---|---|---|---|---|---|---|---|---|---|---|---|---|---|---|---|---|---|---|---|---|---|---|---|---|---|---|---|---|---|---|---|---|---|---|---|---|---|---|---|---|---|---|
| Date certification | 05.11.2024 | ||||||||||||||||||||||||||||||||||||||||||||||||||||||||||||||
| Date certification update | 06.11.2034 | ||||||||||||||||||||||||||||||||||||||||||||||||||||||||||||||
| Staff was trained | no | ||||||||||||||||||||||||||||||||||||||||||||||||||||||||||||||
| Info in digital form | yes | ||||||||||||||||||||||||||||||||||||||||||||||||||||||||||||||
| Info using large letters | yes | ||||||||||||||||||||||||||||||||||||||||||||||||||||||||||||||
| Info available in braille | no | ||||||||||||||||||||||||||||||||||||||||||||||||||||||||||||||
| Target group: limited mobility | yes | ||||||||||||||||||||||||||||||||||||||||||||||||||||||||||||||
| Target group: wheelchair | yes | ||||||||||||||||||||||||||||||||||||||||||||||||||||||||||||||
| Target group: visually impaired | yes | ||||||||||||||||||||||||||||||||||||||||||||||||||||||||||||||
| Target group: visually disabled | yes | ||||||||||||||||||||||||||||||||||||||||||||||||||||||||||||||
| Target group: hearing impaired | yes | ||||||||||||||||||||||||||||||||||||||||||||||||||||||||||||||
| Target group: hearing disabled | yes | ||||||||||||||||||||||||||||||||||||||||||||||||||||||||||||||
| Target group: learning difficulty | yes | ||||||||||||||||||||||||||||||||||||||||||||||||||||||||||||||
| Emergency plan | yes | ||||||||||||||||||||||||||||||||||||||||||||||||||||||||||||||
| Reduction | no | ||||||||||||||||||||||||||||||||||||||||||||||||||||||||||||||
| Details | |||||||||||||||||||||||||||||||||||||||||||||||||||||||||||||||
GPS coordinates
Public transport
Door
|
|||||||||||||||||||||||||||||||||||||||||||||||||||||||||||||||
Parking
| Name | Value |
|---|---|
| Name english | Musée national d'histoire et d'art Luxembourg |
| Text english | There is a disabled parking area (one space for one car) in front of the museum. |
| Public | yes |
| Customer parking | no |
| Covered | no |
| Illuminated | no |
| Number (all) | 1 |
| Number (parking disabled) | 1 |
| Length (cm) | 600 |
| Width (cm) | 216 |
| Distance entry (m) | 10 |
| Way underground | no |
| Way covered | no |
| Way illuminated | yes |
| Way direction of light | down |
| Ticket system | no |
| Staff support | no |
| Bell | no |
| Intercom | no |
| Details | |
Entrance
| Name | Value |
|---|---|
| Name english | Musée national d'histoire naturelle du Luxembourg |
| Text english | Access to the building is via 2 large electric doors. At the entrance after the SAS is a lift for PRMs on the right. This fills the gap between the ten or so steps. This lift is equipped with an electric door, a surface area of 1.46 m x 1.15 m and an entrance door 96 cm wide, allowing all visitors access to the museum. |
| Main entrance | yes |
Lift
| Name | Value |
|---|---|
| Name english | Lift |
| Text english | The building has a lift that serves all floors from the reception. |
| Mirror | no |
| Length (cm) | 170 |
| Interface 1 height (cm) | 100 |
| Alarm height (cm) | 100 |
| Interface with contrast | yes |
| Interface with reflief | yes |
| Interface with braille | yes |
| Acoustic Notes | no |
| Seating-accommodation | no |
| Lift | Lift |
| Sufficient space before | yes |
| Sufficient space behind | yes |
| Space before length (cm) | 500 |
| Space before width (cm) | 500 |
| Space behind length (cm) | 500 |
| Space behind width (cm) | 500 |
Reception
| Name | Value |
|---|---|
| Name english | Ticket Office |
| Text english | The spacious and easily accessible reception is located on the ground floor. Behind reception is a cloakroom with lockers available for use. |
| Counter highest point (cm) | 106 |
| Counter for specific needs | no |
| Sufficient space before | yes |
| Space before length (cm) | 500 |
| Space before width (cm) | 500 |
| Free way to counter | yes |
| Way width (cm) | 250 |
| Ticket service | no |
| Open counter | yes |
| Opening hours Mo-Fr | 10-20 Tsday 10-18 Wday to Sunday |
| Opening hours Sa | 10-18 |
| Opening hours Su | 10-18 |
| Letter box | no |
Dining area
| Name | Value |
|---|---|
| Name english | Cafeteria |
| Text english | There is a small restaurant on the ground floor that sells snacks and refreshments to visitors. Service is provided at the table. The furnishings, tables and chairs are movable and facilitate the passage of guests. |
| Type of dining room | Restaurant |
| Length (m) | 15 |
| Width (m) | 7 |
| Number of places | 40 |
| Space between tables (cm) | 100 |
| Furniture freely placeable | yes |
| Space under tables (cm) | 80 |
| Free way to counter | yes |
| Way width (cm) | 100 |
| Menu card in Braille | no |
| Table service | yes |
Toilette
| Name | Value |
|---|---|
| Name english | Toilets for people with disabilities |
| Text english | The door to the WC is quite narrow at 81 cm, so it may not be suitable for every wheelchair user. However, the interior of the room fulfils the required criteria. |
| Intern | no |
| Type of toilette | Toilet for persons reduced mobility |
| Floor number | 0 |
| Length (m) | 170 |
| Width (m) | 160 |
| Accessible | yes |
| Wheelchair | yes |
| WC space right (cm) | 28 |
| WC space left (cm) | 91 |
| WC space before (cm) | 75 |
| WC height (cm) | 51 |
| Handles right | no |
| Handles left | yes |
| Handles removable | yes |
| Handles height (cm) | 86 |
| Sink space right (cm) | 30 |
| Sink space left (cm) | 30 |
| Sink space before (cm) | 75 |
| Sink height (cm) | 86 |
| Mirror lowest point (cm) | 132 |
| Mirror turnable | yes |
| Automatic light switch | yes |
| Changing table | yes |
| Changing table height (cm) | 100 |
| Separated man/woman | no |
| Free way to counter | yes |
| Way width (cm) | 125 |
| Details | |
Exhibition room
| Name | Value |
|---|---|
| Name english | Exhibition Rooms |
| Type of exposition room | exposition type 1 |
| Furniture freely placeable | no |
| Free way to counter | no |
| Exhibits touchable | no |
| Staff was trained | no |
| Labels readable | no |
| Text english | The actual exhibition rooms are spread over 3 floors. The smooth floors and the spacious area between the exhibits make it easy to walk through the exhibition. All exhibits are accessible and the explanations are at a height that everyone can reach. The explanations of the exhibitions are also available via an audio guide available at the reception. These explanations are available in Luxembourgish and English. On each floor of the exhibition rooms, a trained supervisor will be able to guide and help visitors. |
| Details | |
| Name | Value |
|---|---|
| Name english | SHOP |
| Type of exposition room | exposition type 1 |
| Length (m) | 10 |
| Width (m) | 5 |
| Space between furniture (cm) | 100 |
| Furniture freely placeable | no |
| Free way to counter | yes |
| Way width (cm) | 100 |
| Exhibits touchable | yes |
| Staff was trained | no |
| Labels readable | no |
| Text english | The museum is complemented by a shop selling souvenirs. Adapted to the specific needs of people with disabilities. If necessary, staff are on hand to help customers |
| Details | |




