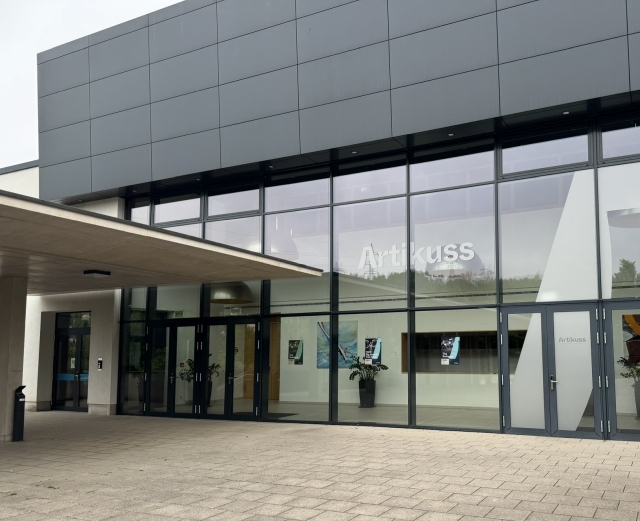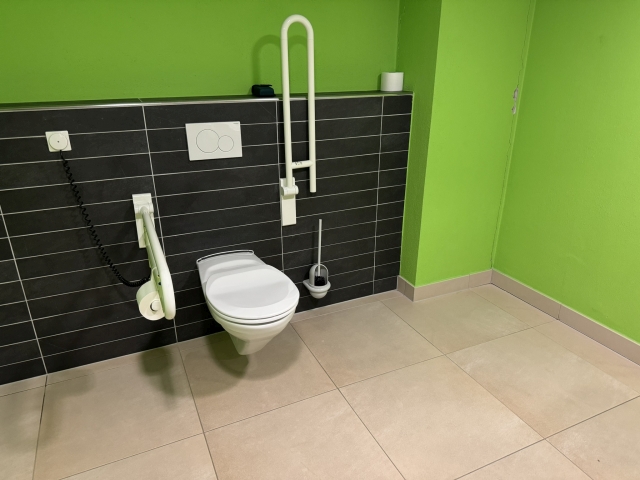Artikuss
The Artikuss auditorium is located in Soleuvre, one of the villages that make up the municipality of Sanem. It is easily accessible by car and has a large car park, including 5 spaces for PRMs. Access by rail or bus is also possible.
The station is 300 m from the hall, for more information please use the Mobiliteit.lu website.
Address
3,rue Jean Anen
4413 Soleuvre
4413 Soleuvre
Spoken languages:
Fact sheet
Basic data
| Name | Value |
|---|---|
| Date certification | 20.06.2024 |
| Staff was trained | no |
| Info in digital form | no |
| Info using large letters | yes |
| Info available in braille | no |
| Target group: limited mobility | yes |
| Target group: wheelchair | yes |
| Target group: visually impaired | yes |
| Target group: visually disabled | yes |
| Target group: hearing impaired | yes |
| Target group: hearing disabled | yes |
| Target group: learning difficulty | yes |
| Emergency plan | yes |
| Reduction | no |
| Details | |
Parking
| Name | Value |
|---|---|
| Name english | Municipality Sanem Artikuss |
| Text english | A car park is located in front of, next to and behind the building. This car park has 150 spaces, of which 3 spaces are reserved in front of the building and 2 spaces behind the building for PMR. It is advisable to use the car park in front of the building as the two at the back have more complicated access to the hall. |
| Public | yes |
| Customer parking | no |
| Covered | no |
| Illuminated | yes |
| Number (all) | 150 |
| Number (parking disabled) | 5 |
| Length (cm) | 500 |
| Width (cm) | 337 |
| Distance entry (m) | 20 |
| Way underground | no |
| Way covered | no |
| Way illuminated | yes |
| Way direction of light | down |
| Ticket system | no |
| Staff support | no |
| Bell | no |
| Intercom | no |
| Details | |
Entrance
| Name | Value |
|---|---|
| Name english | Munipality Sanem Artikuss |
| Text english | Access to the room is through a large double door measuring each part 84 cm. The door opener is located at a height of 104 cm. It should be noted that during shows, staff are on hand to open and keep open the doors. |
| Main entrance | yes |
Lift
| Name | Value |
|---|---|
| Name english | Municipality of Sanem Artikuss |
| Text english | Although the hall is at ground level, it has a lift that leads to the first floor and also serves 2 basement floors. |
| Mirror | yes |
| Length (cm) | 139 |
| Interface 1 height (cm) | 110 |
| Alarm height (cm) | 110 |
| Interface with contrast | yes |
| Interface with reflief | yes |
| Interface with braille | no |
| Acoustic Notes | no |
| Seating-accommodation | no |
| Lift | Lift |
| Sufficient space before | yes |
| Sufficient space behind | yes |
| Space before length (cm) | 300 |
| Space before width (cm) | 300 |
| Space behind length (cm) | 200 |
| Space behind width (cm) | 200 |
Reception
| Name | Value |
|---|---|
| Name english | Municipality Sanem Artikuss |
| Text english | At the entrance to the hall, in the vestibule, there is a mobile reception desk. As this open reception desk is manned by sufficient staff before and during performances, the height of the reception desk is of secondary importance. |
| Counter highest point (cm) | 116 |
| Counter for specific needs | no |
| Sufficient space before | yes |
| Space before length (cm) | 500 |
| Space before width (cm) | 300 |
| Free way to counter | yes |
| Way width (cm) | 300 |
| Ticket service | no |
| Open counter | yes |
| Letter box | no |
Toilette
| Name | Value |
|---|---|
| Name english | Municipality Sanem Artikuss |
| Text english | The toilets for PMR are located on the same floor as the ballroom. The route to the toilets is signposted during events. Even if the toilet room and the installed equipment meet the requirements, access is currently still reduced to 84 cm wide due to an easy-to-open folding door. |
| Intern | no |
| Type of toilette | Toilet for persons reduced mobility |
| Floor number | 0 |
| Length (m) | 3 |
| Width (m) | 3 |
| Accessible | yes |
| Wheelchair | no |
| WC space right (cm) | 154 |
| WC space left (cm) | 106 |
| WC space before (cm) | 150 |
| WC height (cm) | 46 |
| Handles right | yes |
| Handles left | yes |
| Handles removable | yes |
| Handles height (cm) | 77 |
| Sink space right (cm) | 60 |
| Sink space left (cm) | 43 |
| Sink space before (cm) | 75 |
| Sink height (cm) | 81 |
| Mirror lowest point (cm) | 81 |
| Mirror turnable | no |
| Automatic light switch | yes |
| Changing table | no |
| Separated man/woman | no |
| Free way to counter | no |
| Details | |
Presentation room
| Name | Value |
|---|---|
| Name english | Municipality Sanem Artikuss |
| Text english | This large hall, the heart of the building, can be used to hold lectures, theatre performances and concerts, as well as banquets and other social events; The electronic equipment enables an optimal organisation of the events. The hall, whose stage is also accessible to people with reduced mobility, is characterised by its size and clean lines. The auditorium can be optimally adapted to the number of visitors thanks to a movable grandstand. The 18 x 40 metre hall is designed for a maximum of 652 people. The ground-level hall and the movable furniture allow very easy access for guests in wheelchairs. |
| Type of presentation room | presentation 1 |
| Length (m) | 40 |
| Width (m) | 18 |
| Space between furniture (cm) | 100 |
| Furniture freely placeable | yes |
| Free way to counter | yes |
| Way width (cm) | 100 |
| Number of places | 620 |
| Number of places for wheelchair | 40 |


