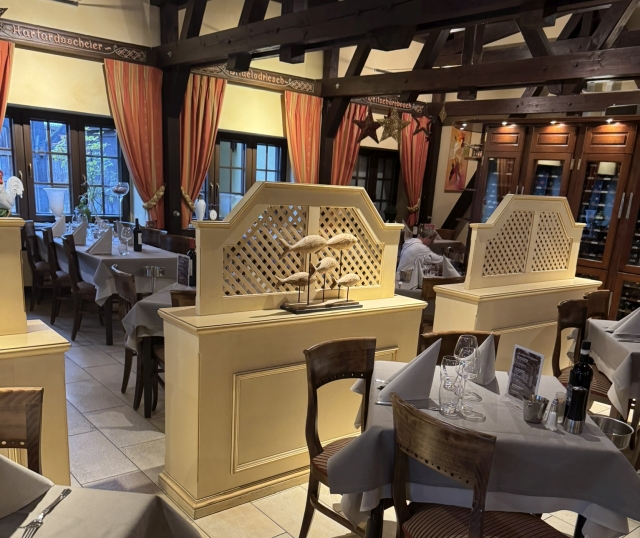Brideler Stuff
The Brideler Stuff restaurant is well-known throughout the country and offers Luxembourg specialities. Located close to a wooded area, the restaurant can seat up to 160 guests and has a terrace where up to 80 guests can also be catered for. The restaurant is divided into 3 large, ground-floor dining rooms. Thanks to the spacious dining room, the restaurant is very popular with guests with reduced mobility.Address
1 rue Lucien Wercollier
L-8156 Bridel
L-8156 Bridel
Spoken languages:
Fact sheet
Basic data
| Name | Value |
|---|---|
| Date certification | 27.11.2024 |
| Staff was trained | yes |
| Info in digital form | no |
| Info using large letters | no |
| Info available in braille | no |
| Target group: limited mobility | yes |
| Target group: wheelchair | yes |
| Target group: visually impaired | yes |
| Target group: visually disabled | yes |
| Target group: hearing impaired | yes |
| Target group: hearing disabled | yes |
| Target group: learning difficulty | yes |
| Emergency plan | yes |
| Reduction | no |
| Details | |
Parking
| Name | Value |
|---|---|
| Name english | Brideler Stuff |
| Text english | The car park in front of the restaurant has 20 parking spaces, and there are also parking spaces along the road. For various reasons, there are no designated parking spaces for PMR. The owner is very customer orientated and is very accommodating to customers with reduced mobility. |
| Public | yes |
| Customer parking | no |
| Covered | no |
| Illuminated | yes |
| Number (all) | 20 |
| Way underground | no |
| Way covered | no |
| Way illuminated | yes |
| Way direction of light | down |
| Ticket system | no |
| Staff support | no |
| Bell | no |
| Intercom | no |
Entrance
| Name | Value | ||||||||||||||||||||||||||||||||||||||||||||||||
|---|---|---|---|---|---|---|---|---|---|---|---|---|---|---|---|---|---|---|---|---|---|---|---|---|---|---|---|---|---|---|---|---|---|---|---|---|---|---|---|---|---|---|---|---|---|---|---|---|---|
| Name english | Brideler Stuff | ||||||||||||||||||||||||||||||||||||||||||||||||
| Text english | The entrance to the restaurant is very close to the car park. The 2 steps to the entrance can be bridged by a mobile ramp on request. The ramp, which is operated by the staff, has a gradient of 12%. | ||||||||||||||||||||||||||||||||||||||||||||||||
| Main entrance | yes | ||||||||||||||||||||||||||||||||||||||||||||||||
| Details | |||||||||||||||||||||||||||||||||||||||||||||||||
Door
|
|||||||||||||||||||||||||||||||||||||||||||||||||
Dining area
| Name | Value |
|---|---|
| Name english | Brideler Stuff |
| Text english | The dining room is divided into 3 interconnected rooms. The furnishings are identical in all rooms in terms of height and the mobility of the tables and chairs. The wide passages allow customers, even those with reduced mobility, to move through the rooms. The menus are easy to read and the staff are experienced enough to meet the needs of customers. |
| Type of dining room | Restaurant |
| Number of places | 160 |
| Space between tables (cm) | 150 |
| Furniture freely placeable | yes |
| Space under tables (cm) | 65 |
| Free way to counter | yes |
| Way width (cm) | 80 |
| Menu card in Braille | no |
| Table service | yes |
Toilette
| Name | Value |
|---|---|
| Name english | Brideler Stuff |
| Text english | The toilet for PMR is located on the ground floor, unlike the conventional toilet. The wide door is characterised by the low height of the door handle. |
| Intern | yes |
| Type of toilette | Toilet for persons reduced mobility |
| Floor number | 0 |
| Length (m) | 216 |
| Width (m) | 171 |
| Accessible | yes |
| Wheelchair | yes |
| WC space right (cm) | 114 |
| WC space left (cm) | 23 |
| WC space before (cm) | 118 |
| WC height (cm) | 47 |
| Handles right | yes |
| Handles left | yes |
| Handles removable | no |
| Handles height (cm) | 86 |
| Sink space right (cm) | 23 |
| Sink space left (cm) | 137 |
| Sink space before (cm) | 120 |
| Sink height (cm) | 84 |
| Mirror lowest point (cm) | 100 |
| Mirror turnable | no |
| Automatic light switch | no |
| Changing table | no |
| Separated man/woman | no |
| Free way to counter | no |
