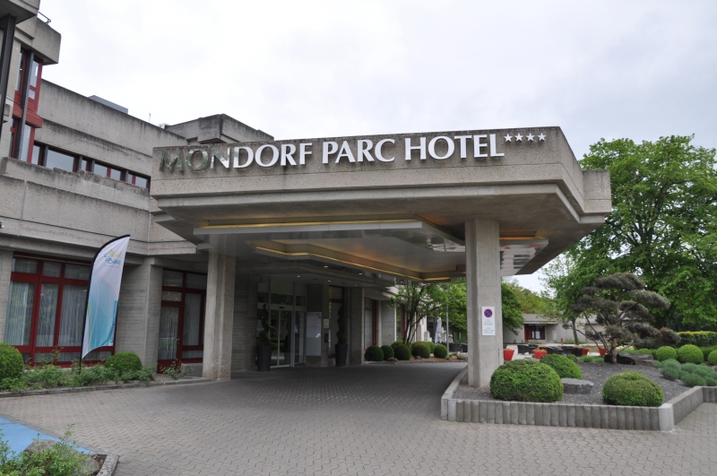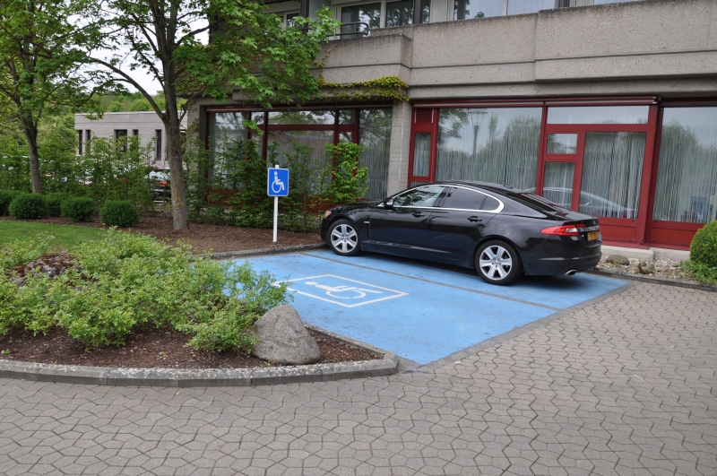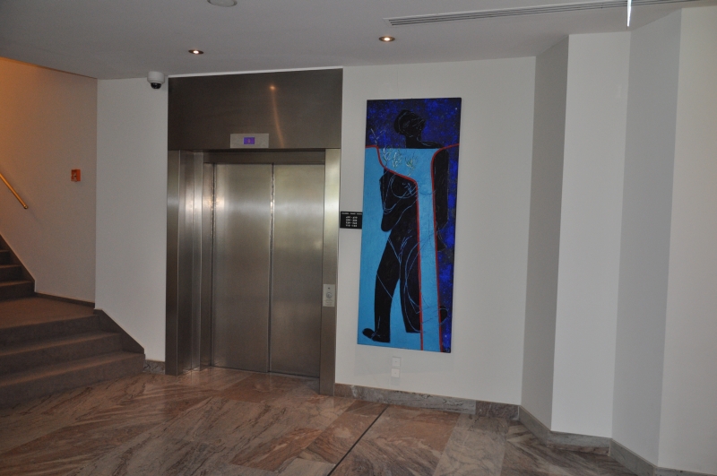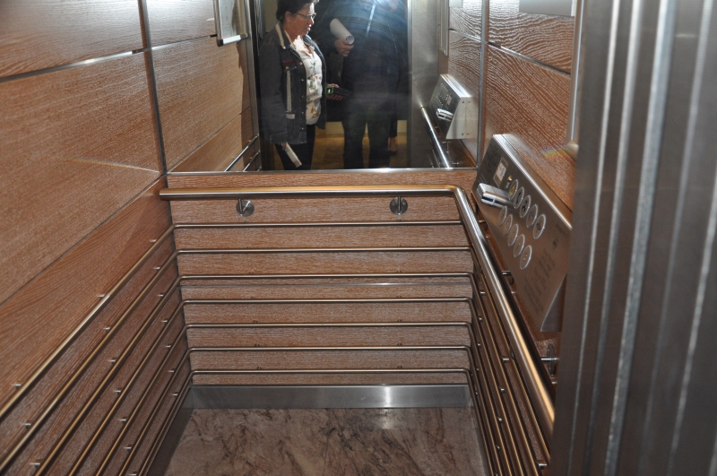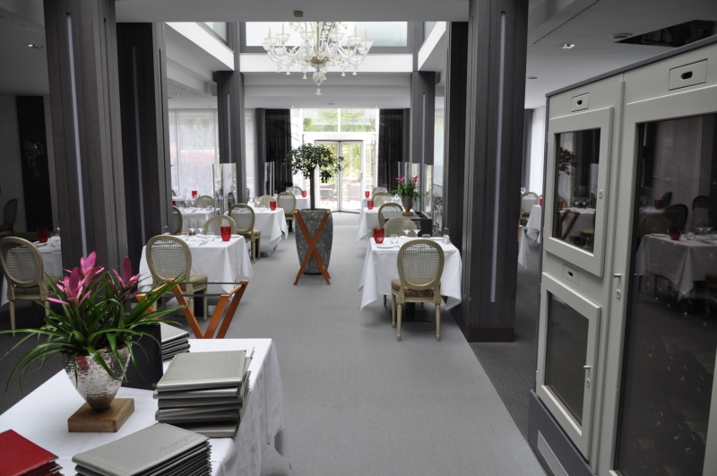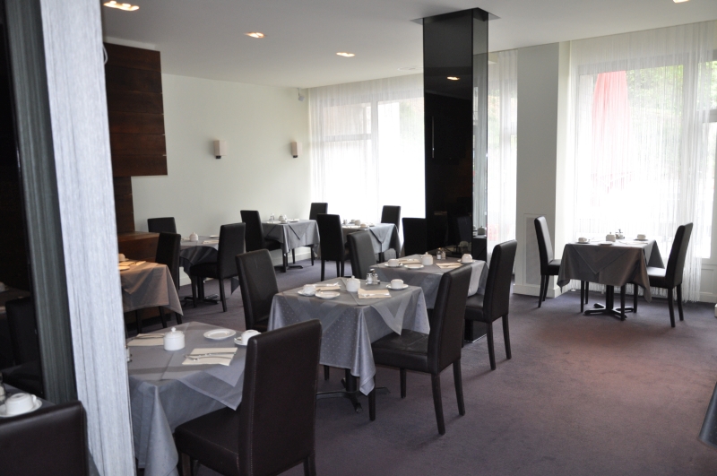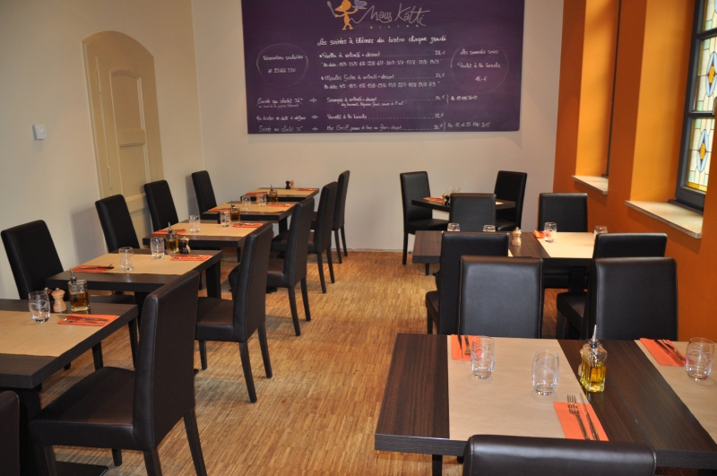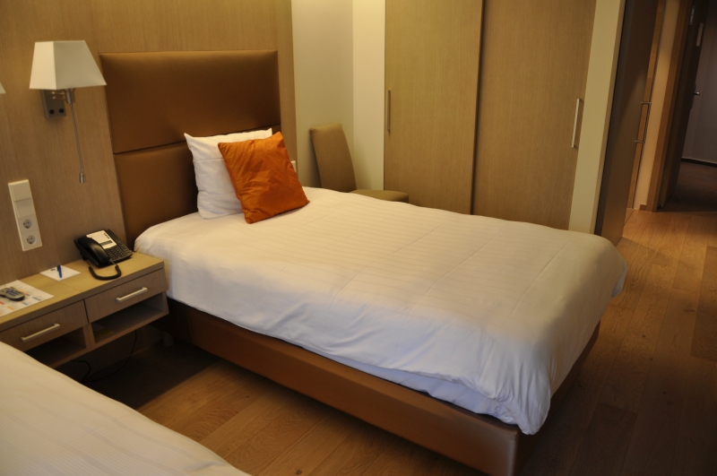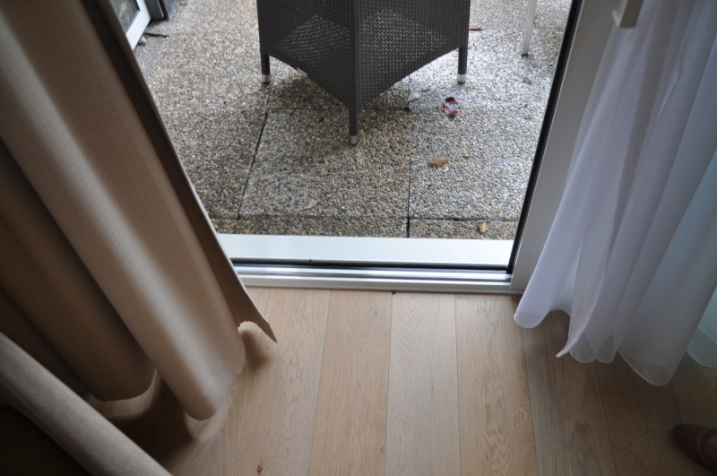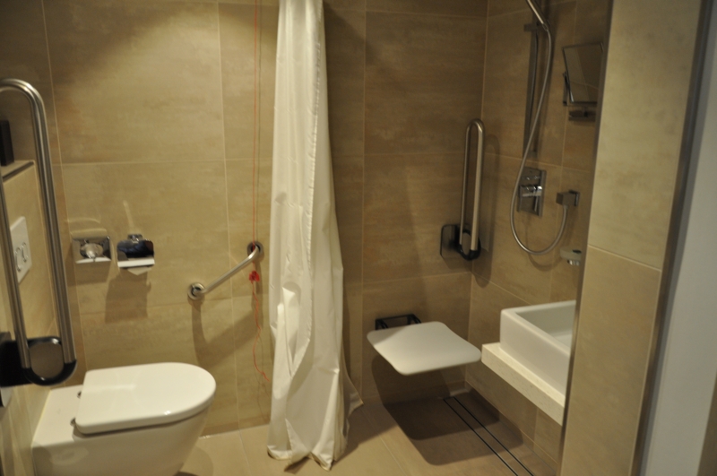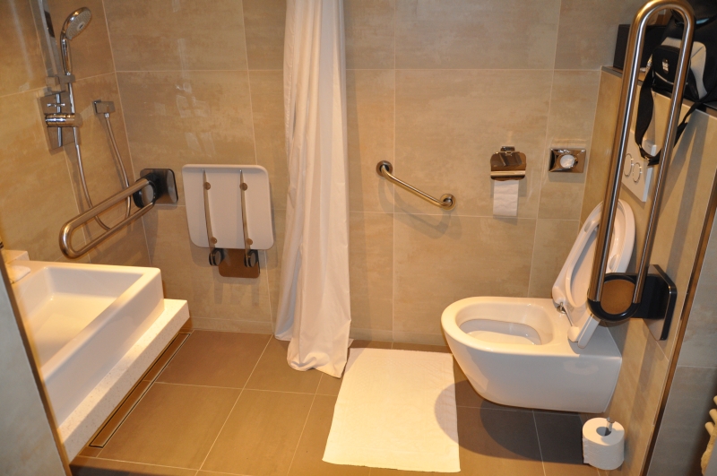Mondorf Parc Hôtel
The Mondorf Parc Hotel, renovated in 2015 is fully accessible to visitors with reduced mobility. The 5 rooms for guests with a disability are located on the 1st floor and have wheelchair accessible bathrooms. In front of the hotel, there are also two parking spaces reserved for visitors with disabilities.
The hotel has 15 flexible meeting rooms.
Address
avenue Dr Ernest Feltgen
L-5635 Mondorf-les-Bains
L-5635 Mondorf-les-Bains
Spoken languages:
Fact sheet
Basic data
| Name | Value | ||||||||||||||||||||||||||||||||||||||||||||||||||||
|---|---|---|---|---|---|---|---|---|---|---|---|---|---|---|---|---|---|---|---|---|---|---|---|---|---|---|---|---|---|---|---|---|---|---|---|---|---|---|---|---|---|---|---|---|---|---|---|---|---|---|---|---|---|
| Date certification | 08.05.2017 | ||||||||||||||||||||||||||||||||||||||||||||||||||||
| Staff was trained | no | ||||||||||||||||||||||||||||||||||||||||||||||||||||
| Info in digital form | yes | ||||||||||||||||||||||||||||||||||||||||||||||||||||
| Info using large letters | yes | ||||||||||||||||||||||||||||||||||||||||||||||||||||
| Info available in braille | no | ||||||||||||||||||||||||||||||||||||||||||||||||||||
| Target group: limited mobility | yes | ||||||||||||||||||||||||||||||||||||||||||||||||||||
| Target group: wheelchair | yes | ||||||||||||||||||||||||||||||||||||||||||||||||||||
| Target group: visually impaired | yes | ||||||||||||||||||||||||||||||||||||||||||||||||||||
| Target group: visually disabled | yes | ||||||||||||||||||||||||||||||||||||||||||||||||||||
| Target group: hearing impaired | yes | ||||||||||||||||||||||||||||||||||||||||||||||||||||
| Target group: hearing disabled | yes | ||||||||||||||||||||||||||||||||||||||||||||||||||||
| Target group: learning difficulty | yes | ||||||||||||||||||||||||||||||||||||||||||||||||||||
| Emergency plan | yes | ||||||||||||||||||||||||||||||||||||||||||||||||||||
| Reduction | no | ||||||||||||||||||||||||||||||||||||||||||||||||||||
| Details | |||||||||||||||||||||||||||||||||||||||||||||||||||||
GPS coordinates
Public transport
Equipment room
|
|||||||||||||||||||||||||||||||||||||||||||||||||||||
Parking
| Name | Value |
|---|---|
| Name english | disabled parking space |
| Text english | 2 disabled parking spaces are situated infront of the main entrance from the hotel |
| Public | no |
| Customer parking | yes |
| Covered | no |
| Illuminated | no |
| Number (all) | 10 |
| Number (parking disabled) | 2 |
| Length (cm) | 500 |
| Width (cm) | 350 |
| Distance entry (m) | 5 |
| Way underground | no |
| Way covered | no |
| Way illuminated | yes |
| Way direction of light | down |
| Ticket system | no |
| Staff support | yes |
| Bell | no |
| Intercom | no |
| Details | |
Lift
| Name | Value |
|---|---|
| Name english | Lift 1 |
| Mirror | yes |
| Length (cm) | 120 |
| Interface 1 height (cm) | 112 |
| Interface 2 Height (cm) | 105 |
| Alarm height (cm) | 100 |
| Interface with contrast | yes |
| Interface with reflief | yes |
| Interface with braille | no |
| Acoustic Notes | no |
| Seating-accommodation | no |
| Lift | Lift |
| Sufficient space before | no |
| Sufficient space behind | no |
| Space before length (cm) | 300 |
| Space before width (cm) | 300 |
| Space behind length (cm) | 261 |
| Space behind width (cm) | 150 |
| Details | |
| Name | Value |
|---|---|
| Name english | Lift 2 |
| Mirror | yes |
| Length (cm) | 120 |
| Interface 1 height (cm) | 112 |
| Interface 2 Height (cm) | 105 |
| Alarm height (cm) | 100 |
| Interface with contrast | yes |
| Interface with reflief | yes |
| Interface with braille | no |
| Acoustic Notes | no |
| Seating-accommodation | no |
| Lift | Lift |
| Sufficient space before | no |
| Sufficient space behind | no |
| Space before length (cm) | 300 |
| Space before width (cm) | 300 |
| Space behind length (cm) | 180 |
| Space behind width (cm) | 111 |
| Details | |
Dining area
| Name | Value |
|---|---|
| Name english | Restaurant Jangeli |
| Text english | The Jangeli restaurant on the 1st floor of the hotel is wheelchair accessible only on 1 level. The menu at the restaurant is completely homemade. |
| Type of dining room | Restaurant |
| Length (m) | 10 |
| Width (m) | 10 |
| Number of places | 52 |
| Space between tables (cm) | 100 |
| Furniture freely placeable | no |
| Free way to counter | yes |
| Way width (cm) | 100 |
| Menu card in Braille | no |
| Table service | yes |
| Details | |
| Name | Value |
|---|---|
| Name english | Breakfast Room |
| Text english | The breakfast room is located on the ground floor of the hotel. |
| Type of dining room | Restaurant |
| Number of places | 72 |
| Furniture freely placeable | no |
| Space under tables (cm) | 50 |
| Free way to counter | yes |
| Menu card in Braille | no |
| Table service | yes |
| Details | |
| Name | Value |
|---|---|
| Name english | Bistro Maus Ketti |
| Text english | The Bistro Maus Ketti is located opposite the spa center. It is fully accessible for people with reduced mobility. |
| Type of dining room | Restaurant |
| Length (m) | 19 |
| Width (m) | 18 |
| Number of places | 120 |
| Furniture freely placeable | no |
| Space under tables (cm) | 80 |
| Free way to counter | yes |
| Menu card in Braille | no |
| Table service | no |
| Details | |
Bedroom
| Name | Value | ||||||||||||||||||||||||||||||||||||||||||||||||||||||||||||||||||
|---|---|---|---|---|---|---|---|---|---|---|---|---|---|---|---|---|---|---|---|---|---|---|---|---|---|---|---|---|---|---|---|---|---|---|---|---|---|---|---|---|---|---|---|---|---|---|---|---|---|---|---|---|---|---|---|---|---|---|---|---|---|---|---|---|---|---|---|
| Name english | Accessible Rooms | ||||||||||||||||||||||||||||||||||||||||||||||||||||||||||||||||||
| Text english | The 5 rooms for guests with a disability are located on the 1st floor and have wheelchair accessible bathrooms. In front of the hotel, there are also two parking spaces reserved for visitors with disabilities. On the balcony of room 101 there is a small ledge. | ||||||||||||||||||||||||||||||||||||||||||||||||||||||||||||||||||
| Floor number | 1 | ||||||||||||||||||||||||||||||||||||||||||||||||||||||||||||||||||
| Length (m) | 5 | ||||||||||||||||||||||||||||||||||||||||||||||||||||||||||||||||||
| Width (m) | 3 | ||||||||||||||||||||||||||||||||||||||||||||||||||||||||||||||||||
| Space between furniture (cm) | 80 | ||||||||||||||||||||||||||||||||||||||||||||||||||||||||||||||||||
| Furniture freely placeable | no | ||||||||||||||||||||||||||||||||||||||||||||||||||||||||||||||||||
| Free way to counter | yes | ||||||||||||||||||||||||||||||||||||||||||||||||||||||||||||||||||
| Bed space left (cm) | 90 | ||||||||||||||||||||||||||||||||||||||||||||||||||||||||||||||||||
| Bed space before (cm) | 100 | ||||||||||||||||||||||||||||||||||||||||||||||||||||||||||||||||||
| Bed height (cm) | 63 | ||||||||||||||||||||||||||||||||||||||||||||||||||||||||||||||||||
| Number of beds | 2 | ||||||||||||||||||||||||||||||||||||||||||||||||||||||||||||||||||
| Type of bed | Twinbedded | ||||||||||||||||||||||||||||||||||||||||||||||||||||||||||||||||||
| Electric bed | no | ||||||||||||||||||||||||||||||||||||||||||||||||||||||||||||||||||
| Intercom | no | ||||||||||||||||||||||||||||||||||||||||||||||||||||||||||||||||||
| Connecting door | no | ||||||||||||||||||||||||||||||||||||||||||||||||||||||||||||||||||
| Details | |||||||||||||||||||||||||||||||||||||||||||||||||||||||||||||||||||
Equipment room
Door
|
|||||||||||||||||||||||||||||||||||||||||||||||||||||||||||||||||||
Bathroom facilities
| Name | Value |
|---|---|
| Name english | Bathroom |
| Text english | The bathroom is barrier-free |
| Length (m) | 2 |
| Width (m) | 2 |
| Furniture freely placeable | no |
| Free way to counter | no |
| Way width (cm) | 93 |
| Own bathroom | yes |
| Bathtub | no |
| Bathtub easy entry | easy entry type 1 |
| Shower | yes |
| Shower length (cm) | 156 |
| Shower width (cm) | 168 |
| Shower easy entry | easy entry type 1 |
| Shower non-slip | yes |
| Shower seat | yes |
| Shower handle horizontal | yes |
| Shower handle hor. height (cm) | 80 |
| Shower handle vertical | no |
| WC space right (cm) | 95 |
| WC space left (cm) | 23 |
| WC height (cm) | 48 |
| Handles right | no |
| Handles left | no |
| Handles removable | no |
| Mirror turnable | no |
| Automatic light switch | no |
| Changing table | no |
| Hair dryer | no |
| Type of tap | tap type 1 |
| Details | |
