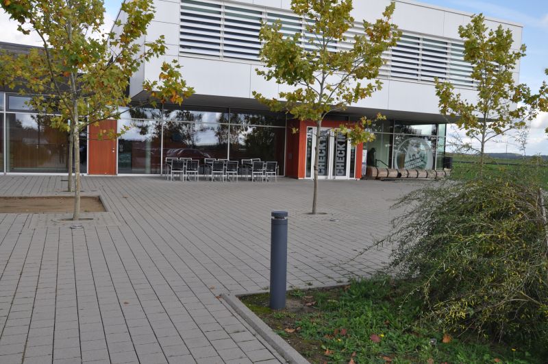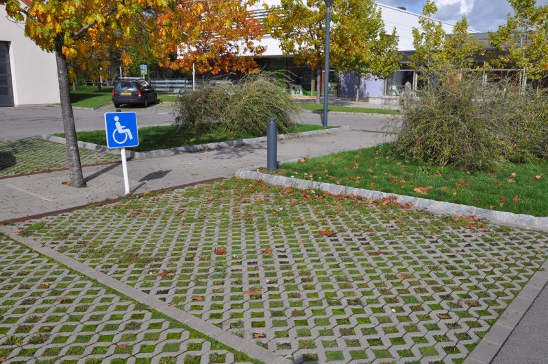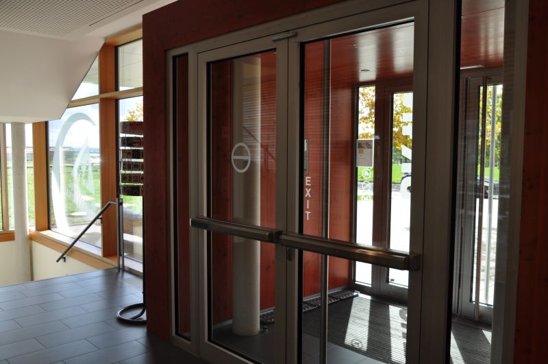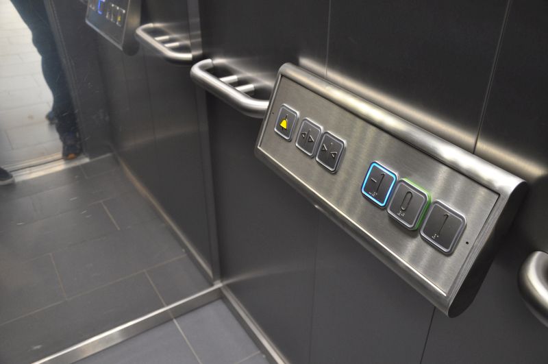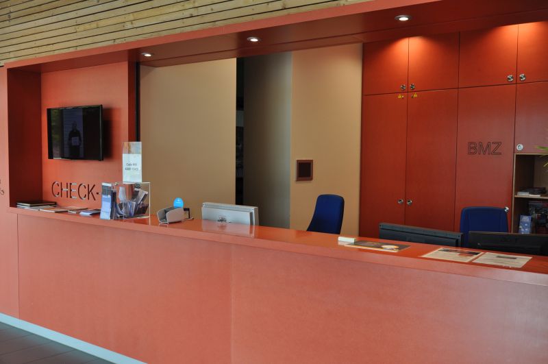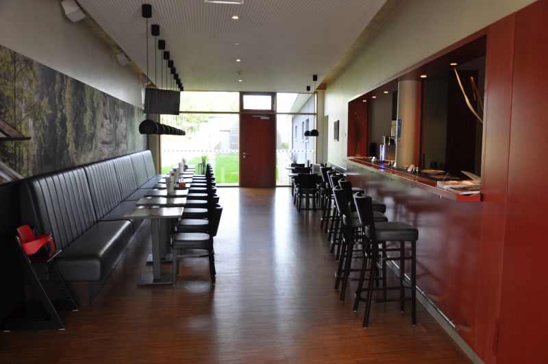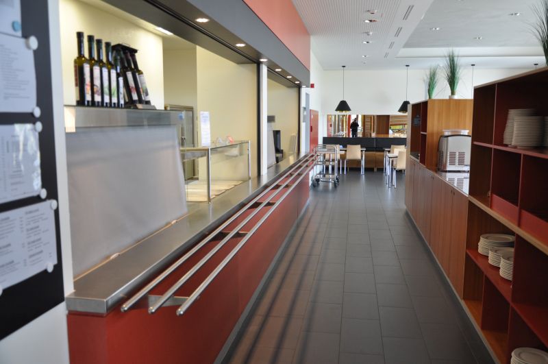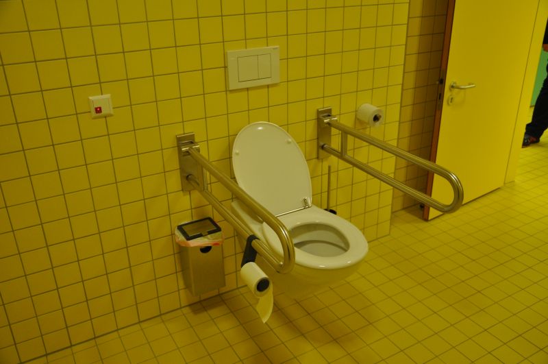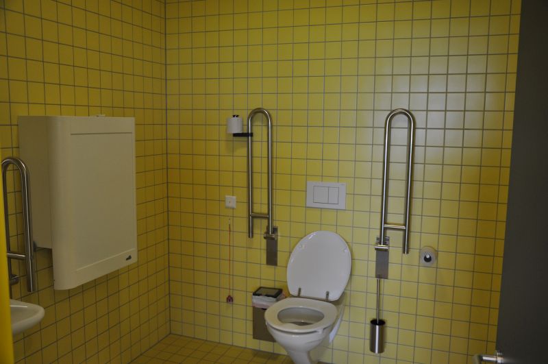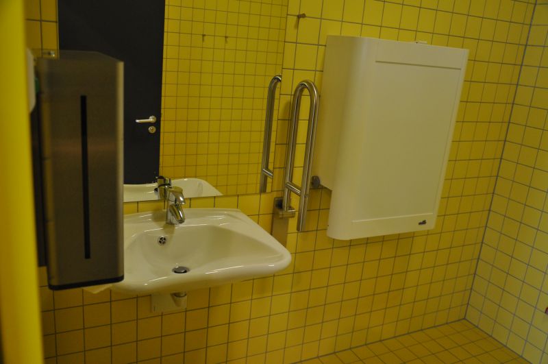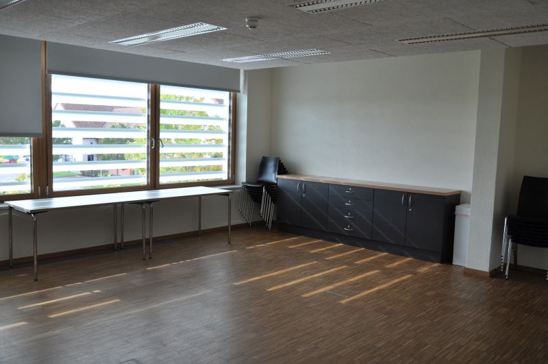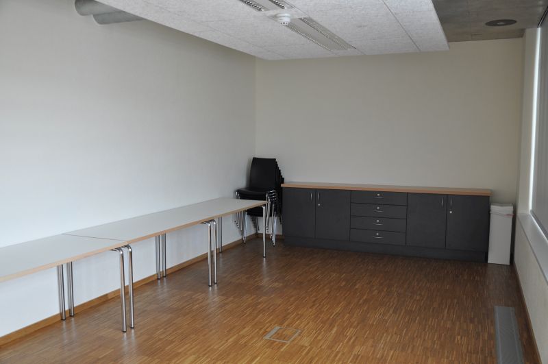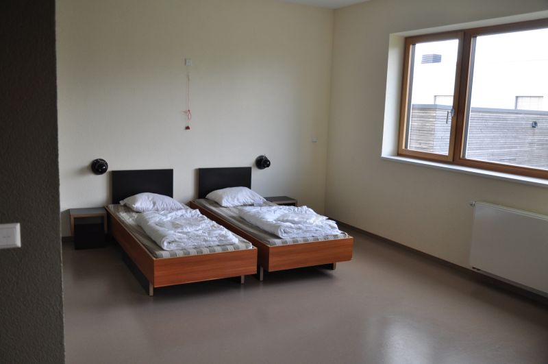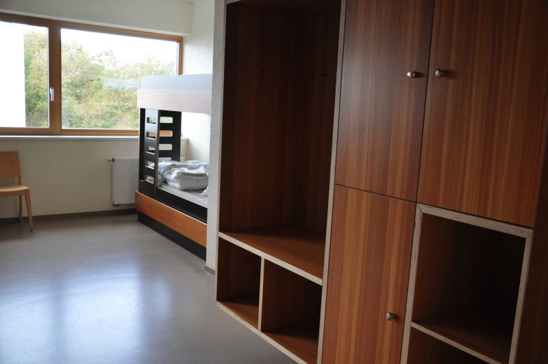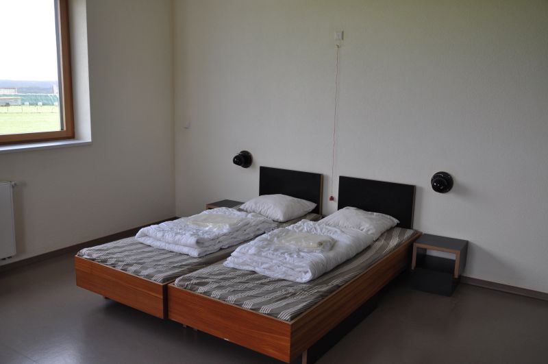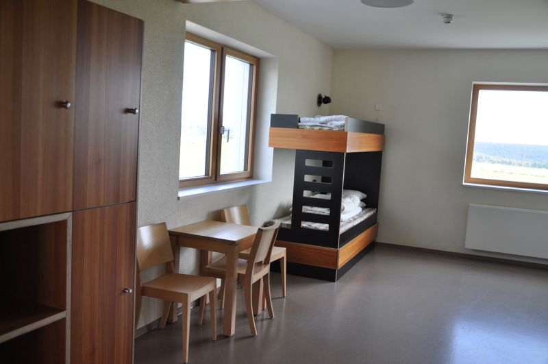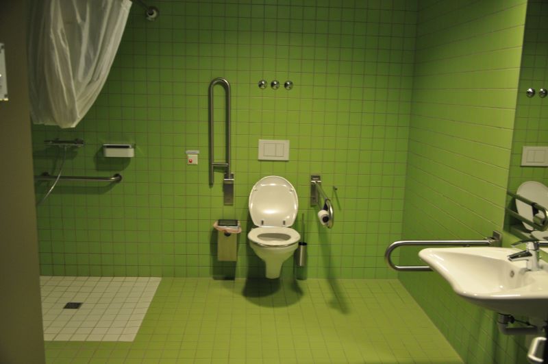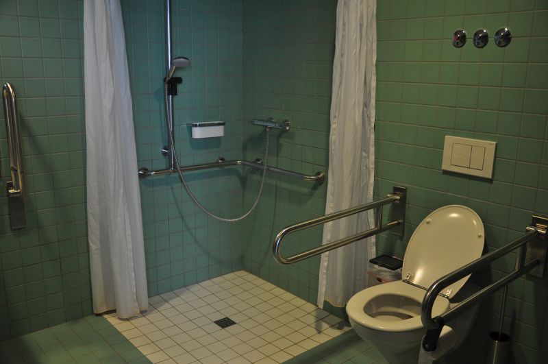Youth hostel in Beaufort
The youth hostel was built in 2013 and is located in the heart of Beaufort. The hostel welcomes groups, families, hikers and backpackers and offers activities for all weathers: hikes, mountain bike tours and a terrace overlooking the garden to relax when the weather is fine. If the weather is too bad to go out, adults can bowl and children can have fun on the indoor playground.
The hostel is accessible for people with reduced mobility and has two rooms for people with reduced mobility, each equipped with a private bathroom and toilet.
Beaufort Youth Hostel welcomes not only tourists, but also businesses and business people looking for a conference room. The bar near the entrance is the ideal place to relax after a long meeting in one of the three conference rooms. At the hostel's "Melting Pot" restaurant, visitors can order the daily meal or choose from an à la carte menu.
Address
L-6315 Beaufort
Fact sheet
Basic data
| Name | Value |
|---|---|
| Date certification | 10.10.2019 |
| Staff was trained | no |
| Info in digital form | yes |
| Info using large letters | yes |
| Info available in braille | no |
| Target group: limited mobility | yes |
| Target group: wheelchair | yes |
| Target group: visually impaired | yes |
| Target group: visually disabled | yes |
| Target group: hearing impaired | yes |
| Target group: hearing disabled | yes |
| Target group: learning difficulty | yes |
| Emergency plan | yes |
| Reduction | no |
| Details | |
Parking
| Name | Value |
|---|---|
| Name english | Parking for people with disabilities |
| Text english | There are 2 parking spaces for people with disabilities 30 metres from the hostel. |
| Public | yes |
| Customer parking | yes |
| Covered | no |
| Illuminated | yes |
| Number (all) | 54 |
| Number (parking disabled) | 2 |
| Length (cm) | 500 |
| Width (cm) | 380 |
| Distance entry (m) | 30 |
| Way underground | no |
| Way covered | no |
| Way illuminated | yes |
| Way direction of light | down |
| Ticket system | no |
| Staff support | no |
| Bell | no |
| Intercom | no |
| Details | |
Entrance
| Name | Value | ||||||||||||||||||||||||||||||||||||||||||||||||||||||||||||||||||||||||||||
|---|---|---|---|---|---|---|---|---|---|---|---|---|---|---|---|---|---|---|---|---|---|---|---|---|---|---|---|---|---|---|---|---|---|---|---|---|---|---|---|---|---|---|---|---|---|---|---|---|---|---|---|---|---|---|---|---|---|---|---|---|---|---|---|---|---|---|---|---|---|---|---|---|---|---|---|---|---|
| Name english | Main entrance of the youth hostel Beaufort | ||||||||||||||||||||||||||||||||||||||||||||||||||||||||||||||||||||||||||||
| Main entrance | yes | ||||||||||||||||||||||||||||||||||||||||||||||||||||||||||||||||||||||||||||
| Details | |||||||||||||||||||||||||||||||||||||||||||||||||||||||||||||||||||||||||||||
Path
Door
|
|||||||||||||||||||||||||||||||||||||||||||||||||||||||||||||||||||||||||||||
Lift
Reception
| Name | Value |
|---|---|
| Name english | Reception |
| Counter highest point (cm) | 110 |
| Counter lowest point (cm) | 100 |
| Counter for specific needs | no |
| Sufficient space before | yes |
| Space before length (cm) | 300 |
| Space before width (cm) | 300 |
| Free way to counter | yes |
| Way width (cm) | 100 |
| Ticket service | no |
| Open counter | yes |
| Opening hours Mo-Fr | 08:00 - 22:00 |
| Opening hours Sa | 08:00 - 22:00 |
| Opening hours Su | 08:00 - 22:00 |
| Letter box | no |
| Details | |
Dining area
| Name | Value |
|---|---|
| Name english | Bar |
| Type of dining room | Restaurant |
| Length (m) | 15 |
| Width (m) | 3 |
| Number of places | 30 |
| Furniture freely placeable | yes |
| Space under tables (cm) | 76 |
| Free way to counter | yes |
| Way width (cm) | 100 |
| Menu card in Braille | no |
| Table service | yes |
| Details | |
| Name | Value |
|---|---|
| Name english | Restaurant |
| Text english | Dining room for breakfast, lunch and dinner |
| Type of dining room | Restaurant |
| Length (m) | 18 |
| Width (m) | 6 |
| Number of places | 75 |
| Space between tables (cm) | 100 |
| Furniture freely placeable | yes |
| Space under tables (cm) | 74 |
| Free way to counter | yes |
| Way width (cm) | 145 |
| Menu card in Braille | no |
| Table service | no |
| Details | |
Toilette
| Name | Value |
|---|---|
| Name english | Accessible toilet for people with disabilities Floor -1 |
| Intern | no |
| Type of toilette | Accessible toilet for people with disabilities |
| Floor number | -1 |
| Length (m) | 4 |
| Width (m) | 2 |
| Accessible | yes |
| Wheelchair | yes |
| WC space right (cm) | 116 |
| WC space left (cm) | 183 |
| WC space before (cm) | 150 |
| WC height (cm) | 51 |
| WC basin space right (cm) | 116 |
| WC basin space left (cm) | 183 |
| WC basin space before (cm) | 150 |
| WC basin height (cm) | 51 |
| Handles right | yes |
| Handles left | yes |
| Handles removable | yes |
| Handles height (cm) | 80 |
| Sink space right (cm) | 80 |
| Sink space left (cm) | 37 |
| Sink space before (cm) | 230 |
| Sink height (cm) | 85 |
| Mirror lowest point (cm) | 73 |
| Mirror turnable | no |
| Automatic light switch | yes |
| Changing table | no |
| Separated man/woman | no |
| Free way to counter | yes |
| Way width (cm) | 85 |
| Details | |
| Name | Value |
|---|---|
| Name english | Accessible toilet for people with disabilities Floor 0 |
| Intern | no |
| Type of toilette | Accessible toilet for people with disabilities |
| Floor number | 0 |
| Length (m) | 4 |
| Width (m) | 2 |
| Accessible | yes |
| Wheelchair | yes |
| WC space right (cm) | 94 |
| WC space left (cm) | 94 |
| WC space before (cm) | 150 |
| WC height (cm) | 52 |
| WC basin space right (cm) | 94 |
| WC basin space left (cm) | 94 |
| WC basin space before (cm) | 150 |
| WC basin height (cm) | 52 |
| Handles right | yes |
| Handles left | yes |
| Handles removable | yes |
| Handles height (cm) | 82 |
| Sink space right (cm) | 82 |
| Sink space left (cm) | 20 |
| Sink space before (cm) | 153 |
| Sink height (cm) | 84 |
| Mirror lowest point (cm) | 73 |
| Mirror turnable | no |
| Automatic light switch | yes |
| Changing table | yes |
| Changing table height (cm) | 95 |
| Separated man/woman | no |
| Free way to counter | yes |
| Way width (cm) | 90 |
| Details | |
Presentation room
| Name | Value |
|---|---|
| Name english | Meeting room "Meeting 2" Floor 1 |
| Type of presentation room | presentation 1 |
| Length (m) | 7 |
| Width (m) | 6 |
| Space between furniture (cm) | 100 |
| Furniture freely placeable | yes |
| Free way to counter | yes |
| Way width (cm) | 90 |
| Number of places | 35 |
| Number of places for wheelchair | 17 |
| Details | |
| Name | Value |
|---|---|
| Name english | Meeting room "Meeting 1" Floor 1 |
| Type of presentation room | presentation 1 |
| Length (m) | 7 |
| Width (m) | 4 |
| Space between furniture (cm) | 100 |
| Furniture freely placeable | yes |
| Free way to counter | yes |
| Way width (cm) | 90 |
| Number of places | 20 |
| Number of places for wheelchair | 10 |
| Details | |
| Name | Value |
|---|---|
| Name english | Meeting room "multifunctional" Floor -1 |
| Type of presentation room | presentation 1 |
| Length (m) | 13 |
| Width (m) | 13 |
| Space between furniture (cm) | 100 |
| Furniture freely placeable | yes |
| Free way to counter | yes |
| Way width (cm) | 90 |
| Number of places | 120 |
| Number of places for wheelchair | 60 |
| Name | Value |
|---|---|
| Name english | Meeting room "Conference" Floor 0 |
| Type of presentation room | presentation 1 |
| Length (m) | 13 |
| Width (m) | 8 |
| Space between furniture (cm) | 100 |
| Furniture freely placeable | yes |
| Free way to counter | yes |
| Way width (cm) | 100 |
| Number of places | 80 |
| Number of places for wheelchair | 40 |
| Details | |
Bedroom
| Name | Value |
|---|---|
| Name english | Room 112 |
| Floor number | 1 |
| Room number | 112 |
| Length (m) | 10 |
| Width (m) | 5 |
| Space between furniture (cm) | 100 |
| Furniture freely placeable | yes |
| Free way to counter | yes |
| Way width (cm) | 90 |
| Bed space right (cm) | 110 |
| Bed space left (cm) | 82 |
| Bed height (cm) | 38 |
| Number of beds | 5 |
| Type of bed | Single |
| Electric bed | no |
| Intercom | no |
| Connecting door | no |
| Details | |
| Name | Value |
|---|---|
| Name english | Room 109 |
| Floor number | 1 |
| Room number | 109 |
| Length (m) | 10 |
| Width (m) | 5 |
| Space between furniture (cm) | 100 |
| Furniture freely placeable | yes |
| Free way to counter | yes |
| Way width (cm) | 90 |
| Bed space right (cm) | 120 |
| Bed space left (cm) | 108 |
| Bed space before (cm) | 300 |
| Bed height (cm) | 38 |
| Number of beds | 5 |
| Type of bed | Single |
| Electric bed | no |
| Intercom | no |
| Connecting door | no |
| Details | |
Bathroom facilities
| Name | Value |
|---|---|
| Name english | Bathroom 112 |
| Length (m) | 3 |
| Width (m) | 2 |
| Space between furniture (cm) | 100 |
| Furniture freely placeable | no |
| Free way to counter | no |
| Way width (cm) | 90 |
| Own bathroom | yes |
| Bathtub | no |
| Bathtub easy entry | easy entry type 1 |
| Shower | no |
| Shower length (cm) | 300 |
| Shower width (cm) | 200 |
| Shower easy entry | easy entry type 1 |
| Shower entry width (cm) | 100 |
| Shower edge height (cm) | 100 |
| Shower non-slip | yes |
| Shower seat | no |
| Shower handle horizontal | yes |
| Shower handle hor. height (cm) | 85 |
| Shower handle vertical | yes |
| Shower handle ver. height (cm) | 85 |
| WC space right (cm) | 91 |
| WC space left (cm) | 180 |
| WC space before (cm) | 100 |
| WC height (cm) | 52 |
| WC basin space right (cm) | 85 |
| WC basin space left (cm) | 91 |
| WC basin space before (cm) | 100 |
| WC basin height (cm) | 52 |
| Handles right | yes |
| Handles left | yes |
| Handles removable | yes |
| Handles height (cm) | 55 |
| Sink space right (cm) | 98 |
| Sink space left (cm) | 172 |
| Sink space before (cm) | 100 |
| Sink height (cm) | 82 |
| Mirror lowest point (cm) | 90 |
| Mirror turnable | no |
| Automatic light switch | yes |
| Changing table | no |
| Hair dryer | no |
| Type of tap | tap type 1 |
| Details | |
| Name | Value |
|---|---|
| Name english | Bathroom 109 |
| Length (m) | 3 |
| Width (m) | 3 |
| Space between furniture (cm) | 100 |
| Furniture freely placeable | no |
| Free way to counter | yes |
| Way width (cm) | 90 |
| Own bathroom | yes |
| Bathtub | no |
| Bathtub easy entry | easy entry type 1 |
| Shower | yes |
| Shower length (cm) | 300 |
| Shower width (cm) | 300 |
| Shower easy entry | easy entry type 1 |
| Shower entry width (cm) | 100 |
| Shower edge height (cm) | 100 |
| Shower non-slip | yes |
| Shower seat | no |
| Shower handle horizontal | yes |
| Shower handle hor. height (cm) | 84 |
| Shower handle vertical | yes |
| Shower handle ver. height (cm) | 84 |
| WC space right (cm) | 91 |
| WC space left (cm) | 150 |
| WC space before (cm) | 160 |
| WC height (cm) | 53 |
| WC basin space right (cm) | 91 |
| WC basin space left (cm) | 150 |
| WC basin space before (cm) | 160 |
| WC basin height (cm) | 53 |
| Handles right | yes |
| Handles left | yes |
| Handles removable | yes |
| Handles height (cm) | 83 |
| Sink space right (cm) | 41 |
| Sink space left (cm) | 168 |
| Sink space before (cm) | 160 |
| Sink height (cm) | 84 |
| Mirror lowest point (cm) | 98 |
| Mirror turnable | no |
| Automatic light switch | yes |
| Changing table | no |
| Hair dryer | no |
| Type of tap | tap type 1 |
| Details | |
