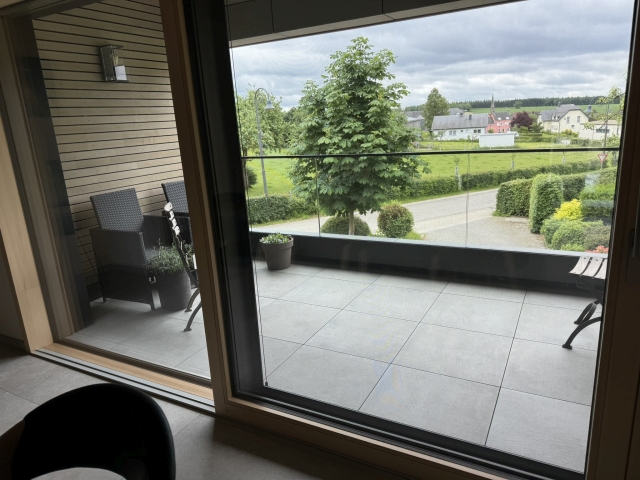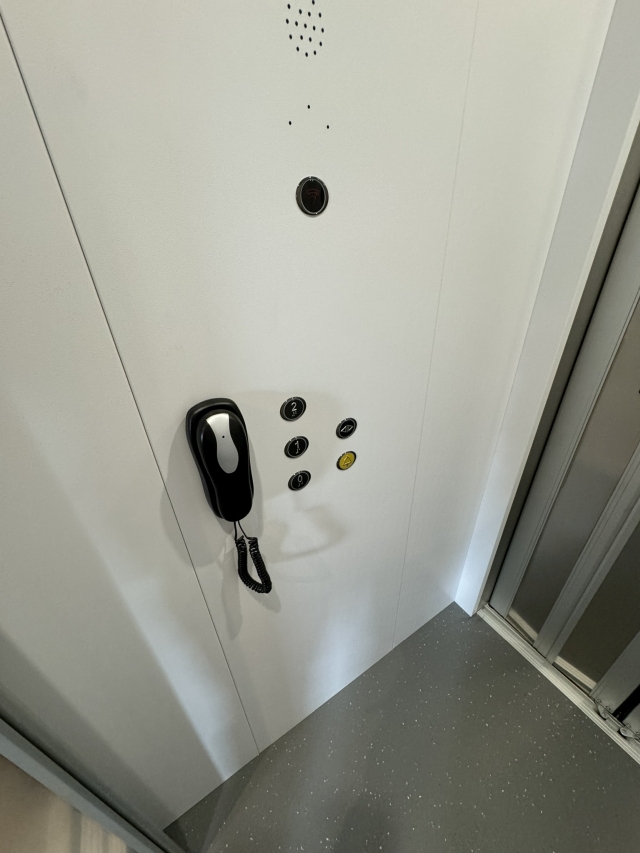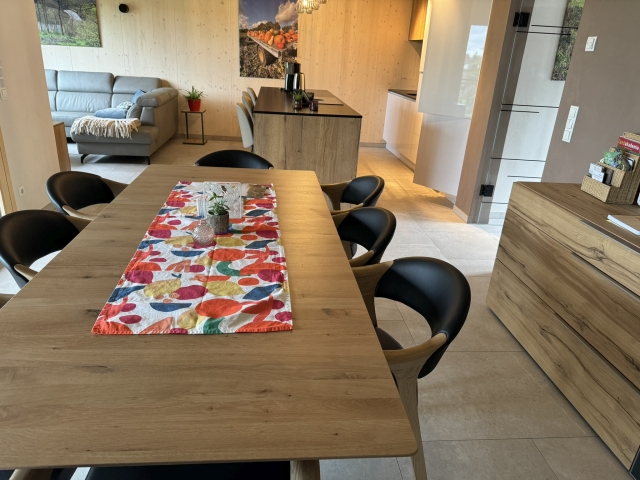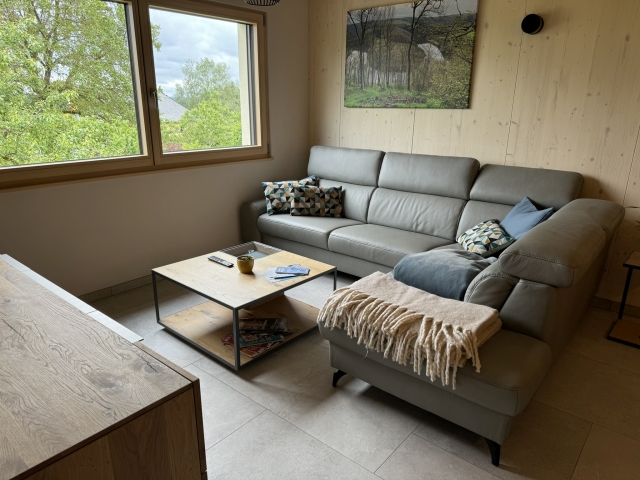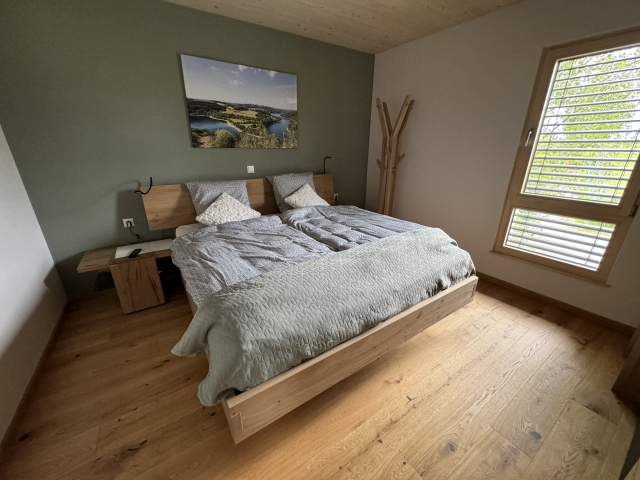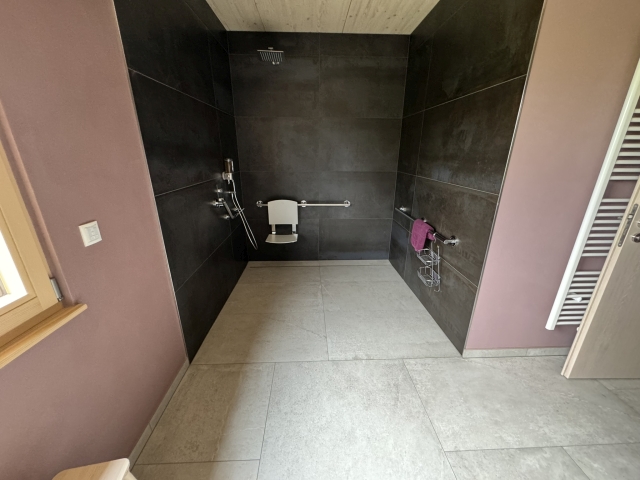Gîte ' Al Scheier'
The gîte is located in the Ardennes in the middle of nature in the small village of Tarchamps, a few kilometres from the town of Wiltz and the Pommerloch shopping centre. The calm and greenery surrounding this site, an old converted barn, will give visitors a welcome break from the daily grind. Easily accessible from the street, the building has two floors, the first of which is designed primarily to accommodate people with disabilities. The second floor is spacious, but does not meet all the criteria required to ensure a pleasant stay for people with disabilities.
The interior of this old building, adjacent to the owners' house, has been entirely designed in accordance with the latest building standards, so that visitors can feel at ease from the moment they enter the building.
People with reduced mobility can access the flat from the garage using the spacious lift serving the 2 floors.
The gîte is accessible by public transport, please consult the mobiliteit.lu website.
Address
L-9689 Tarchamps
Fact sheet
Basic data
| Name | Value | ||||||||||||||||||||||||||||||||||||||||||||||||||||||||||||||||||||||||||
|---|---|---|---|---|---|---|---|---|---|---|---|---|---|---|---|---|---|---|---|---|---|---|---|---|---|---|---|---|---|---|---|---|---|---|---|---|---|---|---|---|---|---|---|---|---|---|---|---|---|---|---|---|---|---|---|---|---|---|---|---|---|---|---|---|---|---|---|---|---|---|---|---|---|---|---|
| Date certification | 06.06.2024 | ||||||||||||||||||||||||||||||||||||||||||||||||||||||||||||||||||||||||||
| Staff was trained | no | ||||||||||||||||||||||||||||||||||||||||||||||||||||||||||||||||||||||||||
| Info in digital form | no | ||||||||||||||||||||||||||||||||||||||||||||||||||||||||||||||||||||||||||
| Info using large letters | yes | ||||||||||||||||||||||||||||||||||||||||||||||||||||||||||||||||||||||||||
| Info available in braille | no | ||||||||||||||||||||||||||||||||||||||||||||||||||||||||||||||||||||||||||
| Target group: limited mobility | yes | ||||||||||||||||||||||||||||||||||||||||||||||||||||||||||||||||||||||||||
| Target group: wheelchair | yes | ||||||||||||||||||||||||||||||||||||||||||||||||||||||||||||||||||||||||||
| Target group: visually impaired | yes | ||||||||||||||||||||||||||||||||||||||||||||||||||||||||||||||||||||||||||
| Target group: visually disabled | yes | ||||||||||||||||||||||||||||||||||||||||||||||||||||||||||||||||||||||||||
| Target group: hearing impaired | yes | ||||||||||||||||||||||||||||||||||||||||||||||||||||||||||||||||||||||||||
| Target group: hearing disabled | yes | ||||||||||||||||||||||||||||||||||||||||||||||||||||||||||||||||||||||||||
| Target group: learning difficulty | yes | ||||||||||||||||||||||||||||||||||||||||||||||||||||||||||||||||||||||||||
| Emergency plan | yes | ||||||||||||||||||||||||||||||||||||||||||||||||||||||||||||||||||||||||||
| Reduction | no | ||||||||||||||||||||||||||||||||||||||||||||||||||||||||||||||||||||||||||
| Details | |||||||||||||||||||||||||||||||||||||||||||||||||||||||||||||||||||||||||||
GPS coordinates
Path
Equipment room
|
|||||||||||||||||||||||||||||||||||||||||||||||||||||||||||||||||||||||||||
Parking
| Name | Value |
|---|---|
| Name english | Gîte ' Aal Scheier' |
| Text english | There is a disabled access area at the entrance to the building. Access to the lift to the upper floors is 2 metres away. |
| Public | yes |
| Customer parking | yes |
| Covered | no |
| Illuminated | yes |
| Number (all) | 4 |
| Number (parking disabled) | 1 |
| Length (cm) | 500 |
| Width (cm) | 350 |
| Distance entry (m) | 2 |
| Way underground | no |
| Way covered | no |
| Way illuminated | yes |
| Way direction of light | down |
| Ticket system | no |
| Staff support | no |
| Bell | no |
| Intercom | no |
Entrance
| Name | Value |
|---|---|
| Name english | Gîte ' Aal Scheier' |
| Text english | The entrance door from the PRM car park opens towards the inside of the building, the passage itself is 94 cm high, while the door handle is 94 cm high. |
| Main entrance | yes |
Lift
| Name | Value |
|---|---|
| Name english | Gîte ' Aal Scheier' |
| Text english | The accessible lift is located directly behind the entrance door. The level vestibule makes it possible to manoeuvre a wheelchair and access to the lift, which serves both floors. |
| Mirror | no |
| Length (cm) | 120 |
| Interface 1 height (cm) | 105 |
| Interface with contrast | yes |
| Interface with reflief | yes |
| Interface with braille | yes |
| Acoustic Notes | no |
| Seating-accommodation | no |
| Lift | Lift |
| Sufficient space before | yes |
| Sufficient space behind | yes |
| Space before length (cm) | 175 |
| Space before width (cm) | 300 |
| Space behind length (cm) | 175 |
| Space behind width (cm) | 500 |
| Details | |
Kitchen
| Name | Value |
|---|---|
| Name english | Gîte ' Aal Scheier' |
| Text english | The fitted kitchen is an integral part of the dining room and living room. The oven, fridge and dishwasher are +/- 1.40 m high, making them easy to use. The cooker, in combination with 4 seats, is located in the middle of the kitchen, at a height of 100 cm. |
| Type of kitchen | adapted for persons with reduced mobility |
| Space between furniture (cm) | 100 |
| Furniture freely placeable | yes |
| Free way to counter | yes |
| Way width (cm) | 100 |
| Number of places | 4 |
| Worktop minimum height (cm) | 100 |
| Worktop maximum height (cm) | 140 |
| Worktop accessible for wheelchair | yes |
| Stove accessible for wheelchair | yes |
| Details | |
Room
| Name | Value |
|---|---|
| Name english | Gîte ' Aal Scheier' |
| Text english | The living room, dining room and kitchen are in a single room. This ‘L’ shaped room is equipped with a sitting area (4 seats), with television. A dining table with 8 seats completes the furnishings. The height of the table top under the table is 74 cm and 77 cm above the table. The size of the room and the movable elements allow everyone to move around freely. In addition, you can access the terrace of 8 m2 via a sliding door . |
| Type of room | room type 1 |
| Length (m) | 4 |
| Width (m) | 8 |
| Space between furniture (cm) | 100 |
| Furniture freely placeable | yes |
| Free way to counter | yes |
| Way width (cm) | 120 |
| Details | |
Bedroom
| Name | Value |
|---|---|
| Name english | Gîte ' Aal Scheier' |
| Text english | The disabled room is on the first floor. With a surface area of 14 m2, it offers enough space to feel at ease. The double bed has a mattress height of 64 cm and is easily accessible from both sides. The design of the wardrobe means that everyone can benefit from it. |
| Floor number | 1 |
| Length (m) | 4 |
| Width (m) | 4 |
| Space between furniture (cm) | 90 |
| Furniture freely placeable | yes |
| Free way to counter | yes |
| Way width (cm) | 90 |
| Bed space right (cm) | 97 |
| Bed space left (cm) | 92 |
| Bed space before (cm) | 95 |
| Bed height (cm) | 64 |
| Number of beds | 1 |
| Type of bed | Double |
| Electric bed | no |
| Intercom | no |
| Connecting door | no |
| Details | |
Bathroom facilities
| Name | Value |
|---|---|
| Name english | Gîte ' Aal Scheier' |
| Text english | The bathroom is spacious and fitted with new equipment adapted to the needs of PRMs and other disabled people. The WC is an integral part of the bathroom. The shower head is height-adjustable and can therefore be customised as required. |
| Length (m) | 2 |
| Width (m) | 6 |
| Space between furniture (cm) | 125 |
| Furniture freely placeable | yes |
| Free way to counter | yes |
| Way width (cm) | 125 |
| Distance bedroom | 3 |
| Own bathroom | yes |
| Bathtub | no |
| Bathtub easy entry | easy entry type 1 |
| Shower | yes |
| Shower length (cm) | 170 |
| Shower width (cm) | 192 |
| Shower easy entry | easy entry type 1 |
| Shower entry width (cm) | 170 |
| Shower non-slip | yes |
| Shower seat | yes |
| Shower handle horizontal | no |
| Shower handle vertical | yes |
| WC space right (cm) | 25 |
| WC space left (cm) | 121 |
| WC space before (cm) | 300 |
| WC height (cm) | 47 |
| Handles right | yes |
| Handles left | yes |
| Handles removable | yes |
| Handles height (cm) | 81 |
| Sink space right (cm) | 100 |
| Sink space left (cm) | 150 |
| Sink space before (cm) | 150 |
| Sink height (cm) | 87 |
| Mirror lowest point (cm) | 90 |
| Mirror turnable | no |
| Automatic light switch | no |
| Changing table | no |
| Hair dryer | no |
| Type of tap | tap type 1 |
| Details | |
