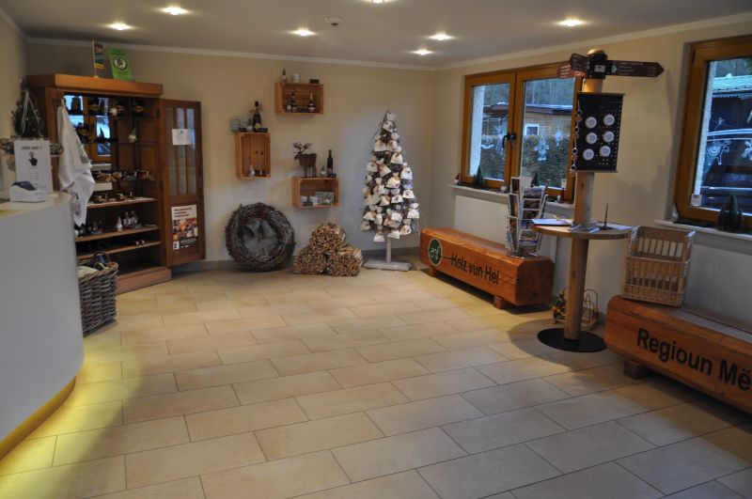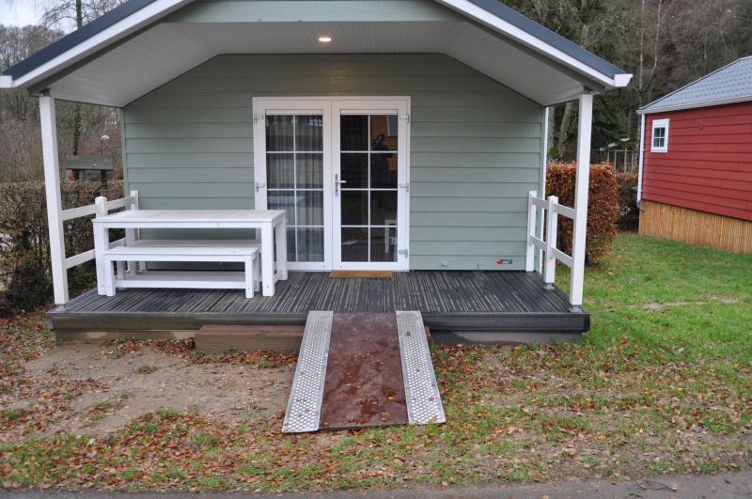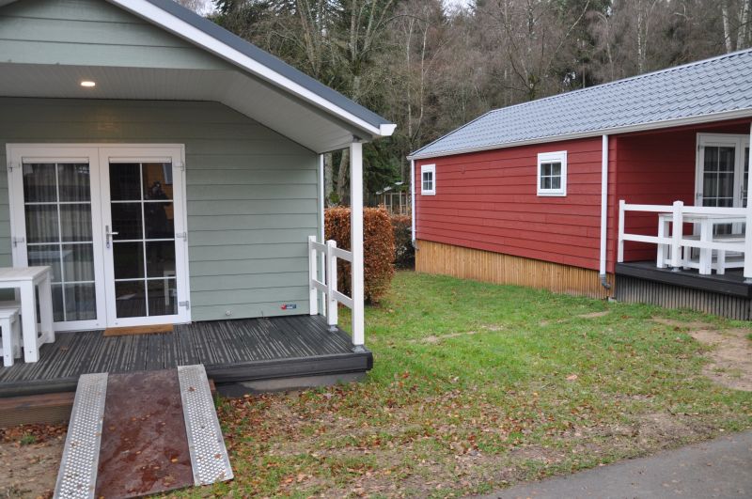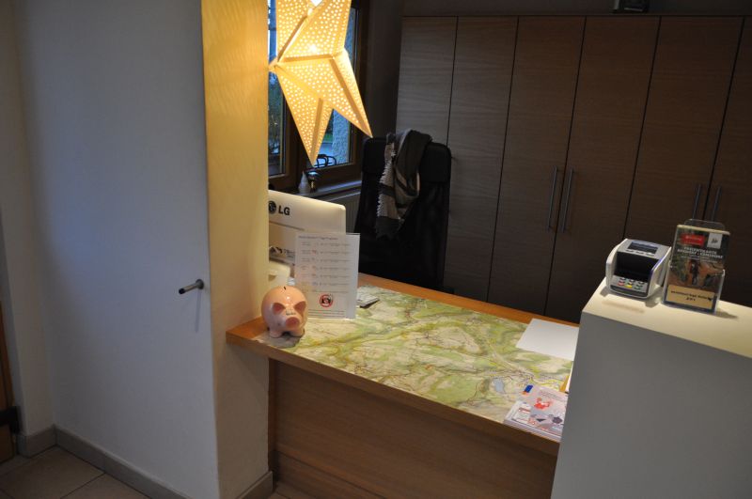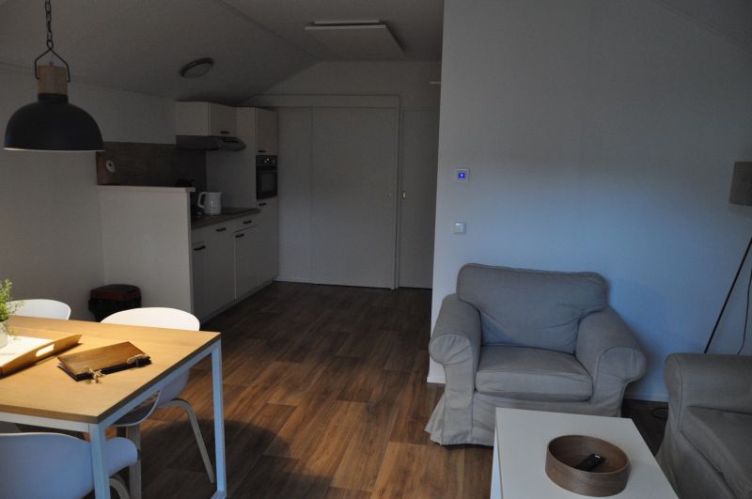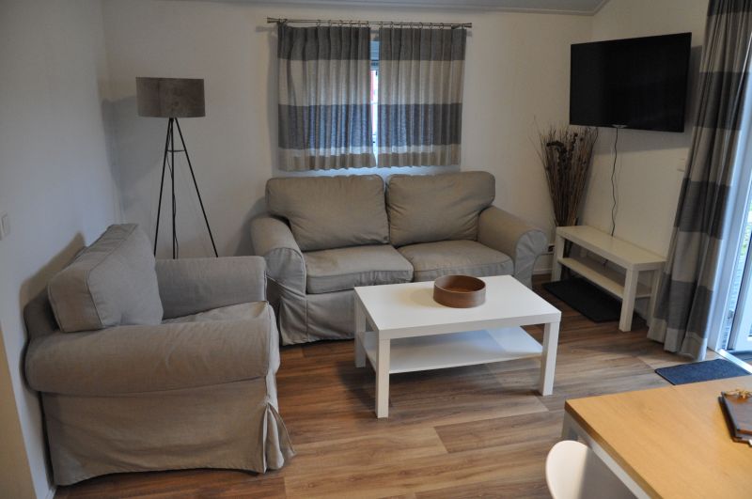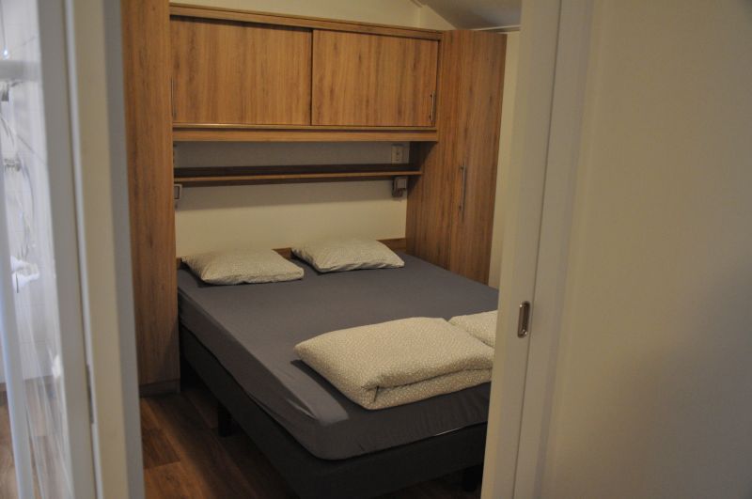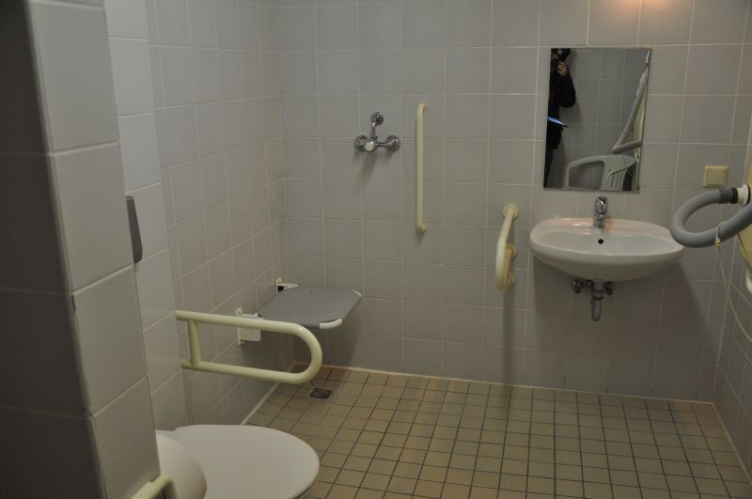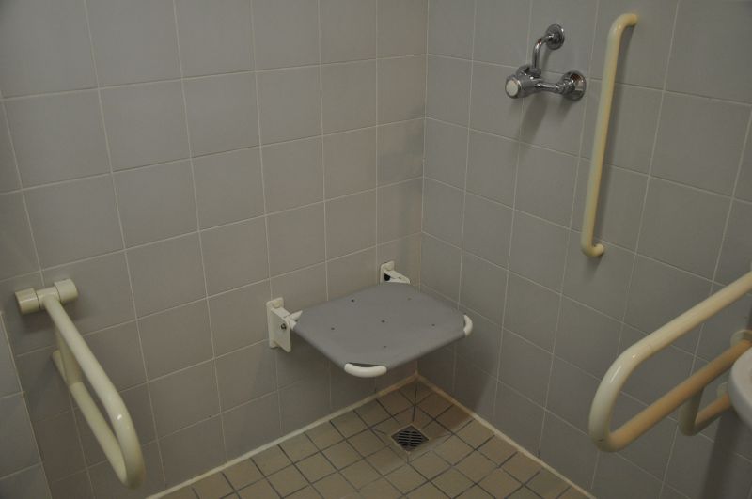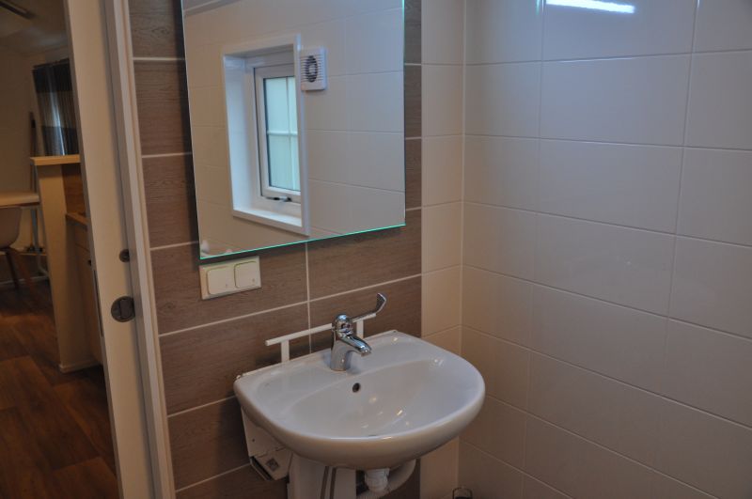Camping Martbusch
Beautiful, modern camping in the heart of Little Luxembourg Switzerland - Mullerthal with direct access to the Mullerthal Trail and numerous circular walks with bizarre rock formations, gorges and caves. The climbing area is only a few minutes' walk away and the mountain bike trail starts directly outside the door.
The camping offers every comfort with regard to plumbing and space infrastructure and is harmoniously embedded in the recreation and leisure center. It offers an ideal location for outdoor activities of any kind.
The camping has a accessible chalet and accessible sanitary facilities.
Address
3 beim Martbusch
L-6552 Berdorf
L-6552 Berdorf
Phone
+352 79 05 45Fax
+352 26 78 48 66Spoken languages:
Fact sheet
Basic data
| Name | Value |
|---|---|
| Date certification | 13.12.2019 |
| Staff was trained | no |
| Info in digital form | yes |
| Info using large letters | yes |
| Info available in braille | no |
| Target group: limited mobility | yes |
| Target group: wheelchair | yes |
| Target group: visually impaired | yes |
| Target group: visually disabled | yes |
| Target group: hearing impaired | yes |
| Target group: hearing disabled | yes |
| Target group: learning difficulty | yes |
| Emergency plan | no |
| Reduction | no |
| Details | |
Parking
| Name | Value |
|---|---|
| Name english | Parking for people with reduced mobility |
| Text english | The campsite itself has 2 parking spaces for people with reduced mobility. There is a car parkplace next to the reception and it is indicated by a sign. The other parking is next to the chalet. |
| Public | no |
| Customer parking | yes |
| Covered | no |
| Illuminated | yes |
| Number (parking disabled) | 2 |
| Length (cm) | 500 |
| Width (cm) | 350 |
| Distance entry (m) | 5 |
| Way underground | no |
| Way covered | no |
| Way illuminated | yes |
| Way direction of light | down |
| Ticket system | no |
| Staff support | no |
| Bell | no |
| Intercom | no |
| Details | |
Reception
| Name | Value |
|---|---|
| Name english | Reception |
| Counter highest point (cm) | 110 |
| Counter lowest point (cm) | 70 |
| Counter for specific needs | yes |
| Sufficient space before | yes |
| Space before length (cm) | 300 |
| Space before width (cm) | 300 |
| Free way to counter | yes |
| Way width (cm) | 160 |
| Ticket service | no |
| Open counter | yes |
| Opening hours Mo-Fr | 9h-17h |
| Opening hours Sa | 9h-17h |
| Opening hours Su | 9h-12h |
| Letter box | no |
| Details | |
Kitchen
| Name | Value |
|---|---|
| Name english | Chalet's kitchen and dining room |
| Type of kitchen | adapted for persons with reduced mobility |
| Length (m) | 6 |
| Width (m) | 4 |
| Space between furniture (cm) | 100 |
| Furniture freely placeable | yes |
| Free way to counter | yes |
| Way width (cm) | 100 |
| Number of places | 4 |
| Worktop minimum height (cm) | 90 |
| Worktop maximum height (cm) | 90 |
| Worktop accessible for wheelchair | yes |
| Stove accessible for wheelchair | yes |
| Details | |
Bedroom
| Name | Value |
|---|---|
| Name english | Bedrooms of the chalet |
| Length (m) | 4 |
| Width (m) | 4 |
| Space between furniture (cm) | 80 |
| Furniture freely placeable | no |
| Free way to counter | yes |
| Way width (cm) | 85 |
| Bed space right (cm) | 70 |
| Bed space left (cm) | 35 |
| Bed space before (cm) | 70 |
| Bed height (cm) | 52 |
| Number of beds | 1 |
| Type of bed | Double |
| Electric bed | no |
| Intercom | no |
| Connecting door | no |
| Details | |
Bathroom facilities
| Name | Value |
|---|---|
| Name english | Shared bathroom for people with reduced mobility |
| Length (m) | 3 |
| Width (m) | 2 |
| Space between furniture (cm) | 90 |
| Furniture freely placeable | no |
| Free way to counter | no |
| Way width (cm) | 90 |
| Distance bedroom | 100 |
| Own bathroom | no |
| Bathtub | no |
| Bathtub easy entry | easy entry type 1 |
| Shower | yes |
| Shower length (cm) | 300 |
| Shower width (cm) | 200 |
| Shower easy entry | easy entry type 1 |
| Shower entry width (cm) | 300 |
| Shower edge height (cm) | 200 |
| Shower non-slip | yes |
| Shower seat | yes |
| Shower handle horizontal | no |
| Shower handle vertical | yes |
| Shower handle ver. height (cm) | 75 |
| WC space right (cm) | 145 |
| WC space left (cm) | 30 |
| WC space before (cm) | 100 |
| WC height (cm) | 52 |
| WC basin space right (cm) | 145 |
| WC basin space left (cm) | 30 |
| WC basin space before (cm) | 100 |
| WC basin height (cm) | 52 |
| Handles right | yes |
| Handles left | no |
| Handles removable | no |
| Handles height (cm) | 60 |
| Sink space right (cm) | 30 |
| Sink space left (cm) | 100 |
| Sink space before (cm) | 100 |
| Sink height (cm) | 84 |
| Mirror lowest point (cm) | 70 |
| Mirror turnable | no |
| Automatic light switch | no |
| Changing table | no |
| Hair dryer | no |
| Type of tap | tap type 1 |
| Details | |
| Name | Value |
|---|---|
| Name english | Bathroom of the chalet |
| Length (m) | 3 |
| Width (m) | 2 |
| Space between furniture (cm) | 100 |
| Furniture freely placeable | no |
| Free way to counter | yes |
| Way width (cm) | 100 |
| Distance bedroom | 1 |
| Own bathroom | yes |
| Bathtub | no |
| Bathtub easy entry | easy entry type 1 |
| Shower | yes |
| Shower length (cm) | 300 |
| Shower width (cm) | 200 |
| Shower easy entry | easy entry type 1 |
| Shower entry width (cm) | 300 |
| Shower edge height (cm) | 200 |
| Shower non-slip | yes |
| Shower seat | yes |
| Shower handle horizontal | yes |
| Shower handle hor. height (cm) | 70 |
| Shower handle vertical | no |
| WC space right (cm) | 125 |
| WC space left (cm) | 30 |
| WC space before (cm) | 100 |
| WC height (cm) | 50 |
| WC basin space right (cm) | 125 |
| WC basin space left (cm) | 30 |
| WC basin space before (cm) | 100 |
| WC basin height (cm) | 50 |
| Handles right | yes |
| Handles left | no |
| Handles removable | yes |
| Handles height (cm) | 75 |
| Sink space right (cm) | 30 |
| Sink space left (cm) | 103 |
| Sink space before (cm) | 100 |
| Sink height (cm) | 87 |
| Mirror lowest point (cm) | 71 |
| Mirror turnable | no |
| Automatic light switch | no |
| Changing table | no |
| Hair dryer | no |
| Type of tap | tap type 1 |
| Details | |
