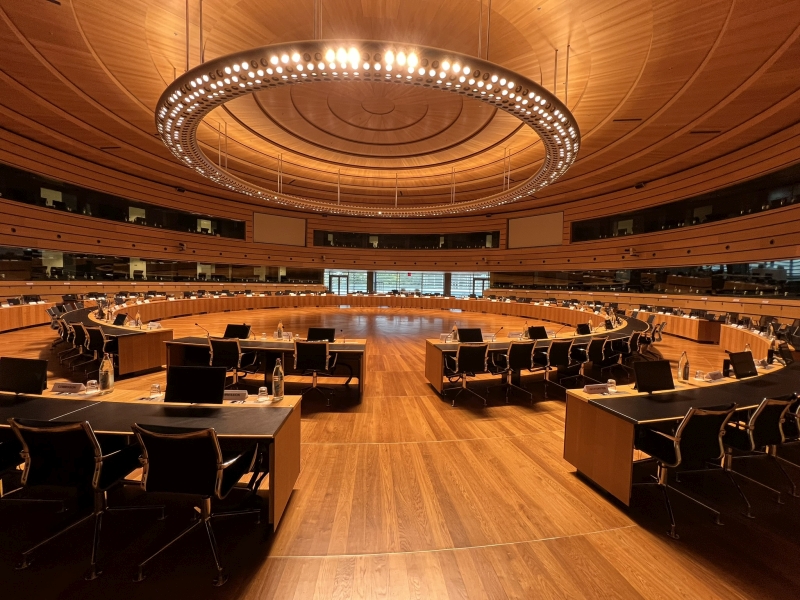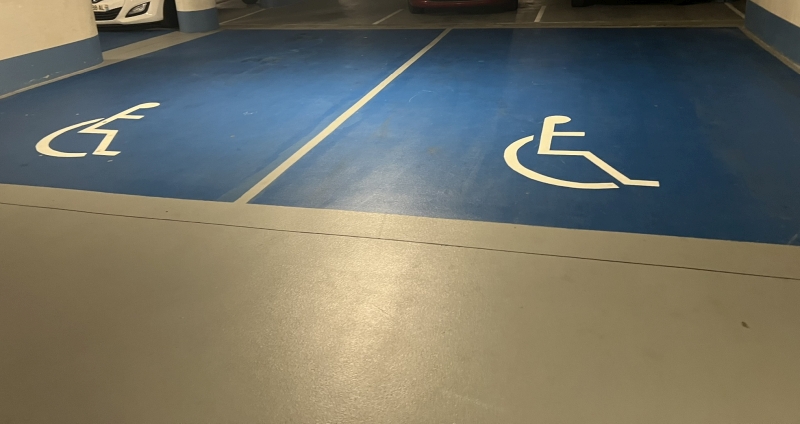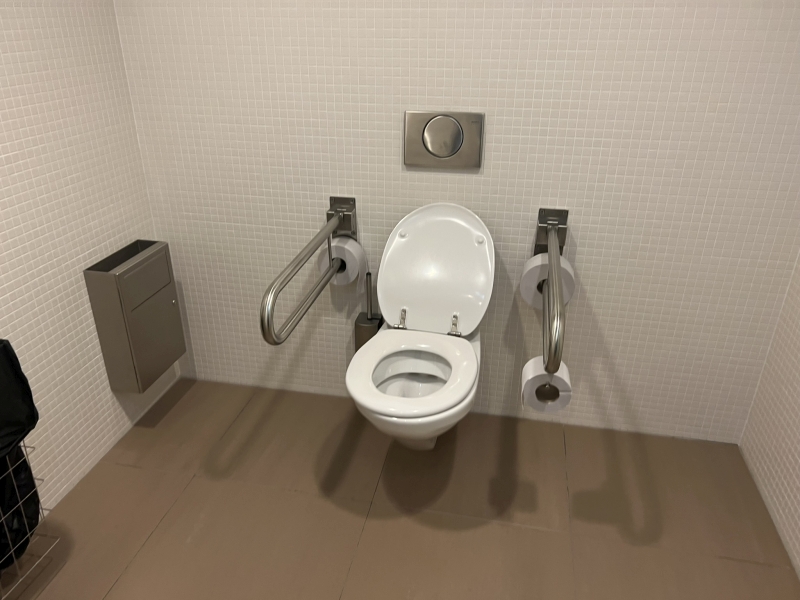European Convention Center Luxembourg (ECCL)
For a description of the rooms and restaurants, please consult the institution's website. This prestigious, spacious and welcoming building is easy to access and allows you to move around the generous corridors without constraint. The rooms, toilets and lifts make visitors with reduced mobility feel welcome in these exceptional surroundings. Basement parking and a nearby tram station ensure easy access to this venue for conferences and other events.
Each room allows PRMs to find a place that meets their specific needs, as the conference rooms are spacious, and the meeting rooms equipped with removable furniture.
An exception must be made for the Hemicycle, which can be accessed via 1 Rue du Fort Thüngen, 1499 Neudorf-Weimershof, where access to the room is more complicated and the sanitary facilities available, while meeting needs, are difficult to access (distance to travel from the conference venue).
For ease of reference, we will describe the narrowest lifts and the smallest WCs.
Address
L-1499 Luxembourg
Fact sheet
Basic data
| Name | Value | ||||||||||||||||||||||||||
|---|---|---|---|---|---|---|---|---|---|---|---|---|---|---|---|---|---|---|---|---|---|---|---|---|---|---|---|
| Date certification | 18.10.2023 | ||||||||||||||||||||||||||
| Staff was trained | no | ||||||||||||||||||||||||||
| Info in digital form | no | ||||||||||||||||||||||||||
| Info using large letters | yes | ||||||||||||||||||||||||||
| Info available in braille | no | ||||||||||||||||||||||||||
| Target group: limited mobility | yes | ||||||||||||||||||||||||||
| Target group: wheelchair | yes | ||||||||||||||||||||||||||
| Target group: visually impaired | yes | ||||||||||||||||||||||||||
| Target group: visually disabled | yes | ||||||||||||||||||||||||||
| Target group: hearing impaired | yes | ||||||||||||||||||||||||||
| Target group: hearing disabled | yes | ||||||||||||||||||||||||||
| Target group: learning difficulty | yes | ||||||||||||||||||||||||||
| Emergency plan | yes | ||||||||||||||||||||||||||
| Reduction | no | ||||||||||||||||||||||||||
| Details | |||||||||||||||||||||||||||
GPS coordinates
Public transport
|
|||||||||||||||||||||||||||
Parking
| Name | Value |
|---|---|
| Name english | European Convention Center Luxembourg (ECCL) |
| Text english | In addition to the two public underground car parks, Place de l'Europe and Parking Trois Glands, the event organiser may reserve parking spaces for PRMs for its guests. This access must be requested in advance via the organiser. Currently 6 spaces are reserved for PRMs |
| Public | yes |
| Customer parking | yes |
| Covered | yes |
| Illuminated | no |
| Number (all) | 96 |
| Number (parking disabled) | 6 |
| Length (cm) | 600 |
| Width (cm) | 400 |
| Distance entry (m) | 15 |
| Way underground | yes |
| Way covered | no |
| Way illuminated | yes |
| Way direction of light | down |
| Ticket system | no |
| Staff support | yes |
| Bell | yes |
| Intercom | yes |
| Bell/Intercom height (cm) | 125 |
| Details | |
Lift
| Name | Value |
|---|---|
| Name english | European Convention Center Luxembourg (ECCL) |
| Text english | Here we show only the dimensions of the narrowest lift in the complex. |
| Mirror | yes |
| Length (cm) | 141 |
| Interface 1 height (cm) | 91 |
| Interface 2 Height (cm) | 79 |
| Alarm height (cm) | 91 |
| Interface with contrast | no |
| Interface with reflief | yes |
| Interface with braille | yes |
| Acoustic Notes | no |
| Seating-accommodation | no |
| Lift | Lift |
| Sufficient space before | yes |
| Sufficient space behind | yes |
| Space before length (cm) | 500 |
| Space before width (cm) | 500 |
| Space behind length (cm) | 500 |
| Space behind width (cm) | 500 |
Reception
| Name | Value |
|---|---|
| Name english | European Convention Center Luxembourg (ECCL) |
| Text english | Given the potential risk to various visitors, security measures are mandatory. Visitors must therefore pass through a security gate, but the management has taken precautions to make this route as pleasant as possible for people with disabilities. |
| Counter highest point (cm) | 91 |
| Counter for specific needs | no |
| Sufficient space before | yes |
| Space before length (cm) | 600 |
| Space before width (cm) | 1000 |
| Free way to counter | yes |
| Ticket service | no |
| Open counter | yes |
| Letter box | no |
Toilette
| Name | Value |
|---|---|
| Name english | European Convention Center Luxembourg (ECCL) |
| Text english | For this section, we have used only one toilet as an example, namely the smallest, as all the disabled toilets meet the required criteria. There are toilets on every floor and they are well signposted, except for the one for the Hemicycle as mentioned in the introduction. The only differences are in terms of surface area and/or minor details concerning mirrors or washbasins. |
| Intern | no |
| Type of toilette | Toilet for persons reduced mobility |
| Length (m) | 227 |
| Width (m) | 227 |
| Accessible | yes |
| Wheelchair | yes |
| WC space right (cm) | 95 |
| WC space left (cm) | 95 |
| WC space before (cm) | 170 |
| WC height (cm) | 48 |
| Handles right | yes |
| Handles left | yes |
| Handles removable | yes |
| Handles height (cm) | 79 |
| Sink space right (cm) | 135 |
| Sink space left (cm) | 24 |
| Sink space before (cm) | 170 |
| Sink height (cm) | 79 |
| Mirror lowest point (cm) | 122 |
| Mirror turnable | yes |
| Automatic light switch | no |
| Changing table | no |
| Separated man/woman | no |
| Free way to counter | yes |
| Way width (cm) | 200 |
| Details | |


